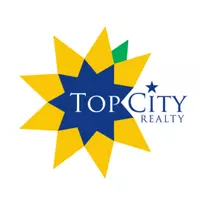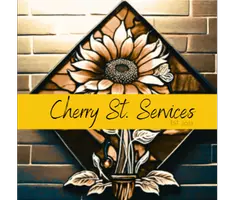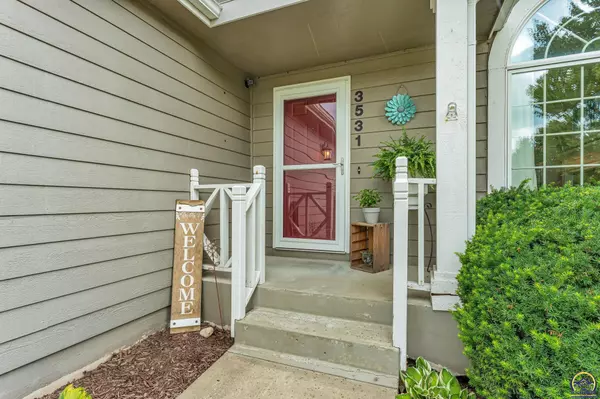Bought with Sally Brooke • Coldwell Banker American Home
$305,000
$305,000
For more information regarding the value of a property, please contact us for a free consultation.
3 Beds
3 Baths
1,747 SqFt
SOLD DATE : 10/28/2025
Key Details
Sold Price $305,000
Property Type Single Family Home
Sub Type Single House
Listing Status Sold
Purchase Type For Sale
Square Footage 1,747 sqft
Price per Sqft $174
Subdivision Prairie Trace
MLS Listing ID 240987
Sold Date 10/28/25
Style Ranch
Bedrooms 3
Full Baths 2
Half Baths 1
HOA Fees $110
Abv Grd Liv Area 1,031
Year Built 1998
Annual Tax Amount $4,218
Property Sub-Type Single House
Source sunflower
Property Description
Newly priced, well designed, and thoughtfully updated; this is the one! You'll love the main floor livability, easy care flooring, and inviting custom kitchen that features extra cabinets and abundant storage. The covered rear patio affords privacy at day's end. The king sized, main floor Owners' suite offers an expansive walk-in closet and the two lower level bedrooms are generously sized. The basement rec room is ideal as additional living space. Got stuff? You'll love the abundant unfinished storage in the basement. Ideally located on a quiet neighborhood street; amenities include a neighborhood pool and Washburn Rural Schools.
Location
State KS
County Shawnee County
Direction South on SW Wanamaker to SW 35th. East on SW 35th to SW Glendale Dr. South on SW Glendale Dr to address.
Rooms
Basement Sump Pump, Concrete, Full, Partially Finished, Daylight
Interior
Heating Natural Gas
Cooling Central Air
Fireplaces Type One, Living Room
Fireplace Yes
Appliance Gas Range, Microwave, Dishwasher, Refrigerator, Disposal, Auto Garage Opener(s), Cable TV Available
Laundry Main Level, Separate Room
Exterior
Exterior Feature Thermal Pane Windows
Parking Features Attached
Garage Spaces 2.0
Fence Partial
Roof Type Architectural Style
Building
Lot Description Sidewalk
Faces South on SW Wanamaker to SW 35th. East on SW 35th to SW Glendale Dr. South on SW Glendale Dr to address.
Sewer Public Sewer
Architectural Style Ranch
Structure Type Frame
Schools
Elementary Schools Farley Elementary School/Usd 437
Middle Schools Washburn Rural Middle School/Usd 437
High Schools Washburn Rural High School/Usd 437
Others
HOA Fee Include Pool,Common Area Maintenance
Tax ID R60943
Read Less Info
Want to know what your home might be worth? Contact us for a FREE valuation!

Our team is ready to help you sell your home for the highest possible price ASAP

"My job is to find and attract mastery-based agents to the office, protect the culture, and make sure everyone is happy! "







