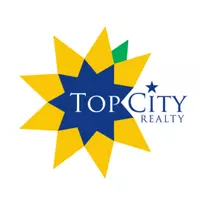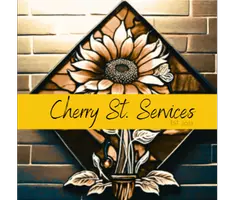Bought with Cole Cook • Berkshire Hathaway First
$382,900
$382,900
For more information regarding the value of a property, please contact us for a free consultation.
4 Beds
3 Baths
2,246 SqFt
SOLD DATE : 05/16/2025
Key Details
Sold Price $382,900
Property Type Single Family Home
Sub Type Single House
Listing Status Sold
Purchase Type For Sale
Square Footage 2,246 sqft
Price per Sqft $170
Subdivision Not Subdivided
MLS Listing ID 238865
Sold Date 05/16/25
Style Earth Contact/Sheltered
Bedrooms 4
Full Baths 2
Half Baths 1
Abv Grd Liv Area 2,246
Year Built 1998
Annual Tax Amount $3,937
Property Sub-Type Single House
Source sunflower
Property Description
Enjoy panoramic sunset views every evening from the comfort of your covered front porch. This zero-step entry home on 9.4 acres lives large with an open feel floor plan anchored by a stately, limestone fireplace visible from the great room, dining room, and kitchen. The spacious kitchen features newer stainless appliances and Custom Woods cabinets. With all new carpet throughout, the king-sized primary bedroom suite offers a large walk-in closet, updated primary bath with spacious walk-in shower, and newer ceramic tile and fixtures. Abundant storage via the 29'x21' attached garage AND the 24'x24' garage in the detached additional living quarters. This additional dwelling space, formerly used as a home office, offers a family room, a half bathroom, and a non-conforming bedroom or bonus room. Peaceful and private, don't miss this unique opportunity within easy commuting distance to Topeka or Manhattan.
Location
State KS
County Shawnee County
Direction Highway 24 west to Arn Rd. Arn Rd north to NW 70th. East on NW 70th to address.
Rooms
Other Rooms Outbuilding
Basement Concrete, Slab
Interior
Interior Features Carpet
Heating Natural Gas, Propane Rented, Baseboard
Cooling Central Air, Window Unit(s)
Flooring Hardwood, Ceramic Tile, Laminate
Fireplaces Type One, Gas, Living Room
Fireplace Yes
Appliance Electric Range, Microwave, Dishwasher, Refrigerator, Disposal, Auto Garage Opener(s), Water Softener Owned, Washer, Dryer
Laundry Main Level, Separate Room
Exterior
Exterior Feature Thermal Pane Windows, Zero Step Entry
Parking Features Attached, Detached, Extra Parking
Garage Spaces 4.0
Roof Type Composition
Building
Faces Highway 24 west to Arn Rd. Arn Rd north to NW 70th. East on NW 70th to address.
Sewer Rural Water, Septic Tank
Architectural Style Earth Contact/Sheltered
Structure Type Stone,Vinyl Siding,EIFS
Schools
Elementary Schools Rossville Elementary School/Usd 321
Middle Schools Rossville Middle School/Usd 321
High Schools Rossville High School/Usd 321
Others
Tax ID R4453
Read Less Info
Want to know what your home might be worth? Contact us for a FREE valuation!

Our team is ready to help you sell your home for the highest possible price ASAP
"My job is to find and attract mastery-based agents to the office, protect the culture, and make sure everyone is happy! "







