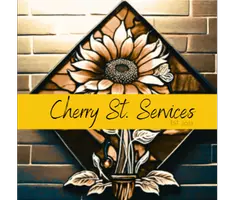Bought with BJ McGivern • Genesis, LLC, REALTORS
$839,000
$839,000
For more information regarding the value of a property, please contact us for a free consultation.
5 Beds
5 Baths
4,743 SqFt
SOLD DATE : 03/28/2025
Key Details
Sold Price $839,000
Property Type Single Family Home
Sub Type Single House
Listing Status Sold
Purchase Type For Sale
Square Footage 4,743 sqft
Price per Sqft $176
Subdivision Clarion Woods
MLS Listing ID 238568
Sold Date 03/28/25
Style Ranch
Bedrooms 5
Full Baths 4
Half Baths 1
HOA Fees $475
Abv Grd Liv Area 3,743
Originating Board sunflower
Year Built 1995
Annual Tax Amount $7,247
Lot Dimensions 100x233
Property Sub-Type Single House
Property Description
Exceptional Home! Live like you are on vacation every day in this one-of-a-kind dream home with luxurious indoor pool. You will never see anything like this on the market again. Beautiful, massive, indoor pool room with vaulted ceilings, lounging area, windows and skylights galore, and full bath. Open concept main level with large windows, high ceilings and new flooring. Living room has a 72” electric fireplace, floor-to-ceiling stone and exquisite beverage bar. The modern kitchen has quartz countertops, eating bar, extra seating for your morning coffee, all-new stainless appliances, farmhouse sink and floor-to-ceiling windows. Two spacious main-level master suites with vaulted ceilings and walk-in closets. Main ensuite has stunning rain shower and elegant soaking tub. Amazing daylight basement with 3 additional bedrooms, full bath, 2 multipurpose rooms and large living (or pool table) room.
Location
State KS
County Shawnee County
Direction 37th & Spring Creek Dr then South to home
Rooms
Basement Concrete, Partially Finished, Daylight/Lookout Windows
Interior
Fireplace No
Laundry Main Level, Separate Room
Exterior
Parking Features Attached
Garage Spaces 3.0
Building
Lot Description Paved Road
Faces 37th & Spring Creek Dr then South to home
Sewer City Water, City Sewer System
Architectural Style Ranch
Structure Type Frame,Stucco
Schools
Elementary Schools Jay Shideler Elementary School/Usd 437
Middle Schools Washburn Rural Middle School/Usd 437
High Schools Washburn Rural High School/Usd 437
Others
HOA Fee Include Common Area Maintenance
Tax ID R61509
Read Less Info
Want to know what your home might be worth? Contact us for a FREE valuation!

Our team is ready to help you sell your home for the highest possible price ASAP
"My job is to find and attract mastery-based agents to the office, protect the culture, and make sure everyone is happy! "


