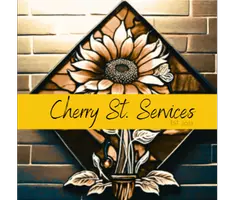Bought with JohnM Carden • TopCity Realty, LLC
$224,900
$224,900
For more information regarding the value of a property, please contact us for a free consultation.
4 Beds
3 Baths
2,579 SqFt
SOLD DATE : 03/26/2025
Key Details
Sold Price $224,900
Property Type Single Family Home
Sub Type Single House
Listing Status Sold
Purchase Type For Sale
Square Footage 2,579 sqft
Price per Sqft $87
Subdivision Sunset View
MLS Listing ID 237407
Sold Date 03/26/25
Style Two Story
Bedrooms 4
Full Baths 2
Half Baths 1
Abv Grd Liv Area 2,092
Originating Board sunflower
Year Built 1945
Annual Tax Amount $3,093
Lot Dimensions 108 X 93
Property Sub-Type Single House
Property Description
Back on Market due to no fault of seller! Welcome to this charming 4 bedroom, 2 1/2 bath home, in a centrally located desirable neighborhood. This one and a half story residence, constructed in 1945, boasts a stunning combination of stone and vinyl siding, showcasing classic craftsmanship with modern updates. Step inside to discover beautiful hardwood floors that flow throughout the home. The traditional floor plan features a formal living room and dining room, perfect for entertaining. A conveniently located bedroom on the main floor is accompanied by a full bathroom ideal for guests or family members seeking ease of access. The heart of the home is the beautifully updated kitchen, equipped with stainless steel appliances, maple cabinets, granite countertops, and a breakfast bar that invites casual dining. Tasteful updates enhance the character and charm of this property, seamlessly blending vintage appeal with contemporary comforts. The spacious basement offers ample storage and a large versatile finished area. Nice sized fenced backyard with space for outdoor activities. Two separate garages featuring one built-in and the other detached along with two separate driveways connected by a circular driveway allow for plenty of parking. Don't miss your chance to own this delightful home that perfectly balances history and modern living!
Location
State KS
County Shawnee County
Direction 21st and Gage, Go East to Property on North side of 21st
Rooms
Basement Stone/Rock, Finished, Partially Finished
Interior
Interior Features Hardwood, Ceramic Tile
Heating Forced Air Gas
Cooling Forced Air Electric
Fireplaces Type Two, Non Functional
Fireplace Yes
Appliance Electric Range, Microwave, Dishwasher, Refrigerator, Disposal
Laundry In Basement, Separate Room
Exterior
Exterior Feature Patio, Covered Deck, Storm Windows, Storm Doors, Fence
Parking Features Attached, Detached, Extra Parking
Garage Spaces 2.0
Roof Type Composition
Building
Lot Description Paved Road, Sidewalk
Faces 21st and Gage, Go East to Property on North side of 21st
Sewer City Water, City Sewer System
Architectural Style Two Story
Structure Type Stone,Vinyl Siding
Schools
Elementary Schools Whitson Elementary School/Usd 501
Middle Schools French Middle School/Usd 501
High Schools Topeka West High School/Usd 501
Others
Tax ID R46237
Read Less Info
Want to know what your home might be worth? Contact us for a FREE valuation!

Our team is ready to help you sell your home for the highest possible price ASAP
"My job is to find and attract mastery-based agents to the office, protect the culture, and make sure everyone is happy! "







