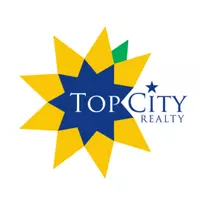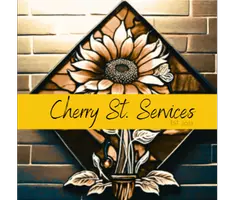Bought with Edgar Perez • TopCity Realty, LLC
$199,900
$199,900
For more information regarding the value of a property, please contact us for a free consultation.
3 Beds
2 Baths
1,494 SqFt
SOLD DATE : 03/19/2025
Key Details
Sold Price $199,900
Property Type Single Family Home
Sub Type Single House
Listing Status Sold
Purchase Type For Sale
Square Footage 1,494 sqft
Price per Sqft $133
Subdivision Sherri Lots
MLS Listing ID 237603
Sold Date 03/19/25
Style Ranch
Bedrooms 3
Full Baths 1
Half Baths 1
Abv Grd Liv Area 1,494
Originating Board sunflower
Year Built 1955
Annual Tax Amount $2,658
Lot Dimensions 66 x 287
Property Sub-Type Single House
Property Description
Lots of recent updates to this home, Beautiful hardwood floors throughout most of home. New paint inside and out. Hot water tank new in July 2023 and furnace new in Jan 2025. New paint inside and out. Kitchen has been updated. All hardwood floors have been refinished and new carpet installed in famiy room. There is an oversized double garage and deep back yard. The third bedroom has laundry hookups if someone wants a main floor laundry. New sump pump Nov 2024. Listing agent is a licensed real estate broker in the State of Kansas and is a member of Argus Properties LLC the owner of the property. Fireplace not safe for woodburning.
Location
State KS
County Shawnee County
Direction Tenth St to Oakley, south to 11th St then west to house.
Rooms
Basement Concrete, Partial, Unfinished
Interior
Interior Features Carpet, Hardwood, Vinyl, Sheetrock
Heating Forced Air Gas
Cooling Forced Air Electric
Fireplaces Type One, Family Room
Fireplace Yes
Appliance Microwave, Dishwasher, Disposal
Laundry Main Level
Exterior
Exterior Feature Patio
Parking Features Attached
Garage Spaces 2.0
Roof Type Composition
Building
Lot Description Paved Road
Faces Tenth St to Oakley, south to 11th St then west to house.
Sewer City Water, City Sewer System
Architectural Style Ranch
Structure Type Frame
Schools
Elementary Schools Whitson Elementary School/Usd 501
Middle Schools Landon Middle School/Usd 501
High Schools Topeka West High School/Usd 501
Others
Tax ID R11396
Read Less Info
Want to know what your home might be worth? Contact us for a FREE valuation!

Our team is ready to help you sell your home for the highest possible price ASAP
"My job is to find and attract mastery-based agents to the office, protect the culture, and make sure everyone is happy! "







