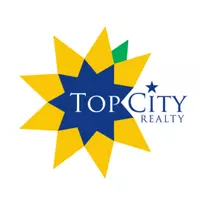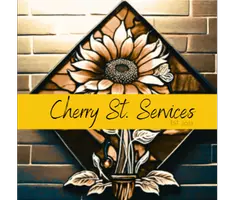Bought with KellyK Schuetz • Genesis, LLC, REALTORS
$438,999
$438,999
For more information regarding the value of a property, please contact us for a free consultation.
5 Beds
4 Baths
2,574 SqFt
SOLD DATE : 12/13/2024
Key Details
Sold Price $438,999
Property Type Single Family Home
Sub Type Single House
Listing Status Sold
Purchase Type For Sale
Square Footage 2,574 sqft
Price per Sqft $170
Subdivision Sherwood Estates 12
MLS Listing ID 236736
Sold Date 12/13/24
Style One and Half Story
Bedrooms 5
Full Baths 3
Half Baths 1
Abv Grd Liv Area 1,924
Originating Board sunflower
Year Built 1996
Annual Tax Amount $6,259
Lot Size 0.416 Acres
Acres 18100.0
Lot Dimensions 100 X 181
Property Sub-Type Single House
Property Description
Welcome to this stunning home that combines elegance and practical upgrades! This spacious property features an attached 3-car garage and a 20x20 shed, fully insulated with electricity – ideal for a workshop, extra storage, or creative space. Inside, the kitchen shines with granite countertops and one-year-old Samsung stainless steel refrigerator and dishwasher. The living and dining areas flow seamlessly, creating a perfect space for family gatherings and entertaining. The partially finished basement includes a stylish wet bar, adding even more space to relax and entertain. With a newer high-impact shingled roof, this home offers peace of mind for years to come. Outside, enjoy the beautiful deck overlooking the backyard with a cozy firepit – perfect for starlit evenings. This home is truly a gem, blending luxury, comfort, and thoughtful details at every turn. Don't miss the chance to make it yours!
Location
State KS
County Snco Tract 55 (wr)
Direction From 41st and Wanamaker Road, go west on 41st street to Marion Ln, then right on Marion to address.
Rooms
Basement Concrete, Full, Partially Finished
Interior
Interior Features Carpet, Hardwood, Ceramic Tile, Vaulted Ceiling
Heating Forced Air Gas
Cooling Forced Air Electric
Fireplaces Type One, Wood & Gas, Great Room
Fireplace Yes
Appliance Electric Range, Dishwasher, Refrigerator, Disposal, Bar Fridge, Auto Garage Opener(s), Garage Opener Control(s), Sump Pump
Laundry Main Level, Separate Room
Exterior
Exterior Feature Deck, Storage Shed
Parking Features Attached
Garage Spaces 3.0
Roof Type Architectural Style
Building
Lot Description Paved Road
Faces From 41st and Wanamaker Road, go west on 41st street to Marion Ln, then right on Marion to address.
Sewer City Water, City Sewer System
Architectural Style One and Half Story
Structure Type Brick & Frame
Schools
Elementary Schools Jay Shideler Elementary School/Usd 437
Middle Schools Washburn Rural Middle School/Usd 437
High Schools Washburn Rural High School/Usd 437
Others
Tax ID R57320
Read Less Info
Want to know what your home might be worth? Contact us for a FREE valuation!

Our team is ready to help you sell your home for the highest possible price ASAP
"My job is to find and attract mastery-based agents to the office, protect the culture, and make sure everyone is happy! "







