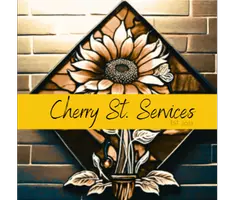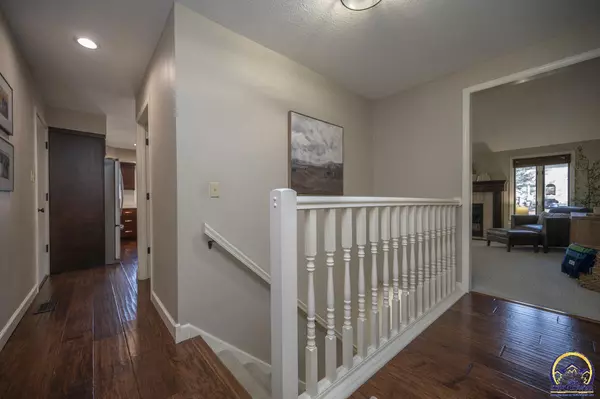Bought with Sarah Beebe • TopCity Realty, LLC
$385,000
$385,000
For more information regarding the value of a property, please contact us for a free consultation.
4 Beds
4 Baths
3,126 SqFt
SOLD DATE : 12/06/2024
Key Details
Sold Price $385,000
Property Type Single Family Home
Sub Type Single House
Listing Status Sold
Purchase Type For Sale
Square Footage 3,126 sqft
Price per Sqft $123
Subdivision Sherwood 18
MLS Listing ID 236591
Sold Date 12/06/24
Style Ranch
Bedrooms 4
Full Baths 3
Half Baths 1
Abv Grd Liv Area 1,788
Originating Board sunflower
Year Built 1988
Annual Tax Amount $4,128
Lot Size 0.260 Acres
Acres 0.26
Property Description
Welcome to this beautifully updated 4-bedroom, 3.5-bath ranch-style home in the highly sought-after Washburn Rural School District! This move-in ready home offers modern living with a spacious, open floor plan, perfect for both relaxing and entertaining. The kitchen features sleek countertops and plenty of storage. The generous primary suite boasts a double vanity and walk-in shower. With three additional bedrooms and 2.5 more baths, there's ample space for family and guests. You'll also appreciate the newer roof with Class 4 Impact Resistant Shingles, offering peace of mind and durability. Step outside to enjoy the privacy of your fully fenced backyard, perfect for pets, play, or outdoor gatherings. This home is the perfect blend of style and comfort—don’t miss the opportunity to make it yours!
Location
State KS
County Snco Tract 55 (wr)
Direction SW 29th W of Wanamaker to Staffordshire South to St West
Rooms
Basement Concrete, Finished
Interior
Interior Features Carpet, Hardwood, Ceramic Tile
Heating Forced Air Gas
Cooling Forced Air Electric
Fireplaces Type One
Fireplace Yes
Laundry Main Level, Separate Room
Exterior
Exterior Feature Deck, Fence, Storage Shed
Parking Features Attached
Garage Spaces 2.0
Roof Type Architectural Style
Building
Lot Description Cul-De-Sac
Faces SW 29th W of Wanamaker to Staffordshire South to St West
Sewer City Water
Architectural Style Ranch
Structure Type Stone & Frame
Schools
Elementary Schools Farley Elementary School/Usd 437
Middle Schools Washburn Rural Middle School/Usd 437
High Schools Washburn Rural High School/Usd 437
Others
Tax ID R56475
Read Less Info
Want to know what your home might be worth? Contact us for a FREE valuation!

Our team is ready to help you sell your home for the highest possible price ASAP

"My job is to find and attract mastery-based agents to the office, protect the culture, and make sure everyone is happy! "







