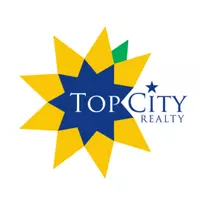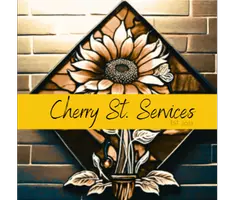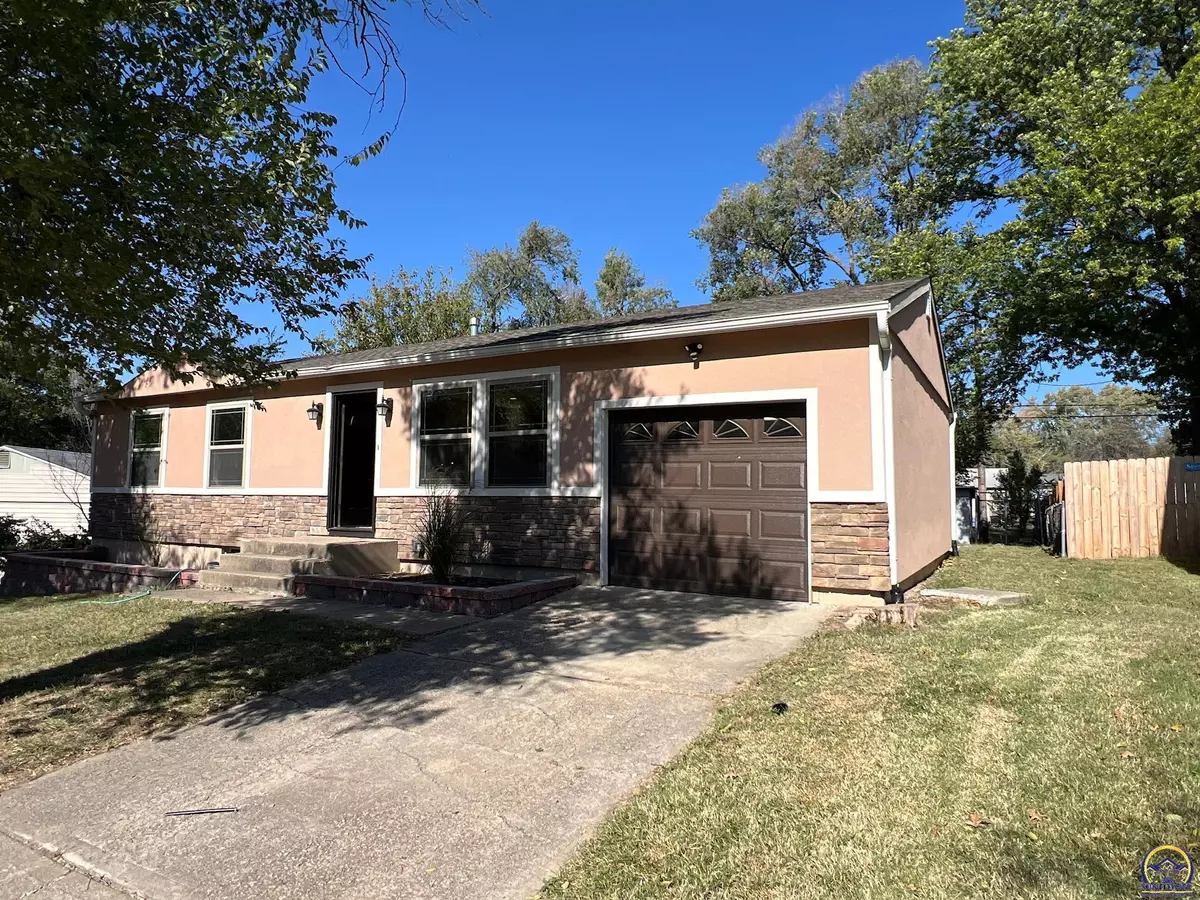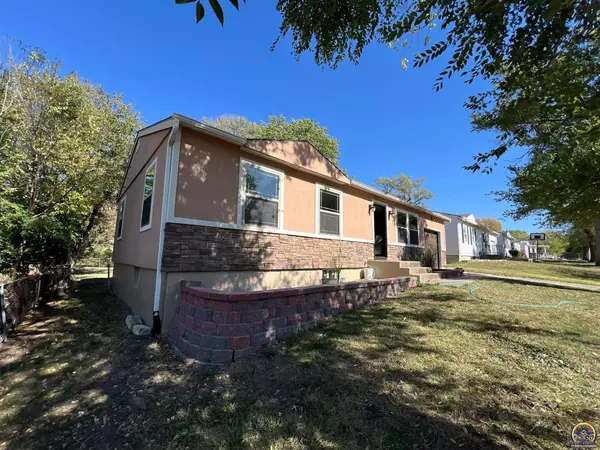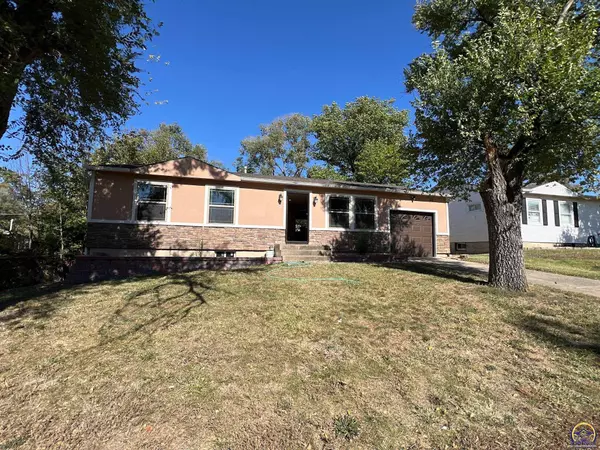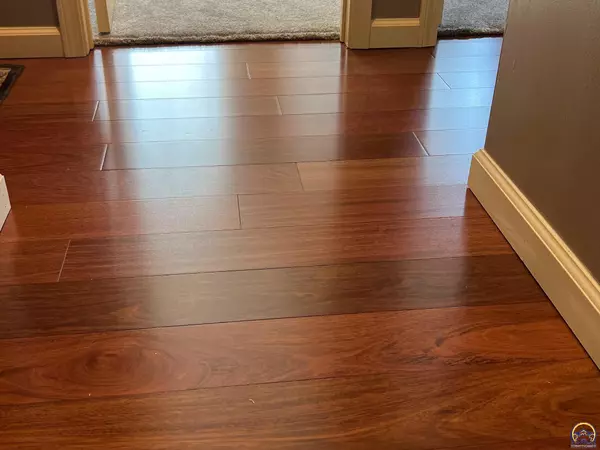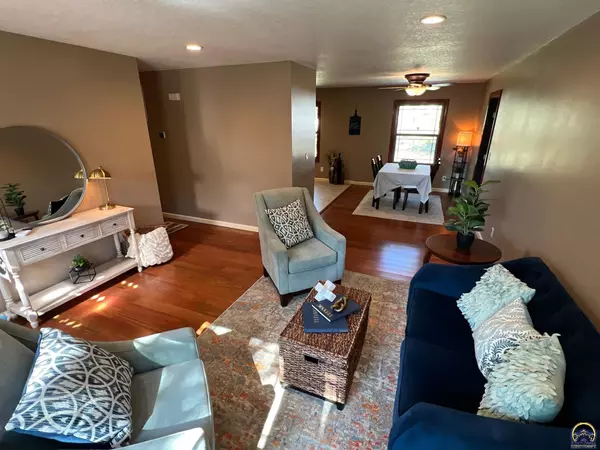Bought with Christine Gallegos • TopCity Realty, LLC
$220,000
$220,000
For more information regarding the value of a property, please contact us for a free consultation.
4 Beds
2 Baths
1,895 SqFt
SOLD DATE : 12/09/2024
Key Details
Sold Price $220,000
Property Type Single Family Home
Sub Type Single House
Listing Status Sold
Purchase Type For Sale
Square Footage 1,895 sqft
Price per Sqft $116
Subdivision Glenn Manor
MLS Listing ID 236574
Sold Date 12/09/24
Style Ranch
Bedrooms 4
Full Baths 1
Half Baths 1
Abv Grd Liv Area 1,073
Originating Board sunflower
Year Built 1963
Annual Tax Amount $1,140
Lot Size 8,316 Sqft
Acres 8316.0
Lot Dimensions 63x132
Property Description
NEW NEW NEW NEW NEW. This 4 bedroom (1 non-conforming in basement) 1 1/2 bath home has all been updated!! Let's start outside with NEW siding/stucco, NEW roof, NEW sewer line, NEW windows, NEW garage door and wi/fi garage openers. Moving inside you will enjoy NEW custom made kitchen with granite counter tops and NEW appliances. NEW lighting, NEW electrical service, NEW, Furance, NEW AC, NEW water heater. Newly finished basement adding the 4th non-conforming bedroom, 1/2 bath and additional living space. Fenced back yard with a patio and a 6x8 shed on concrete slab and an separate fenced in dog run. What are you waiting for? Schedule your tour today!!
Location
State KS
County Snco Tract 52b (hps)
Direction From Kansas Ave , east on 37th, north on Pennsylvania turns into 36th property on left side
Rooms
Basement Concrete, Full, Finished
Interior
Interior Features Carpet, Hardwood, Ceramic Tile
Heating Forced Air Gas
Cooling Forced Air Electric
Fireplace No
Appliance Electric Range, Dishwasher, Refrigerator, Disposal, Garage Opener Control(s)
Laundry In Basement, Separate Room
Exterior
Exterior Feature Patio, Fence, Fence-Chain Link, Storage Shed
Parking Features Attached
Garage Spaces 1.0
Roof Type Composition
Building
Lot Description Paved Road, Sidewalk
Faces From Kansas Ave , east on 37th, north on Pennsylvania turns into 36th property on left side
Sewer City Water, City Sewer System
Architectural Style Ranch
Structure Type Frame,Stucco
Schools
Elementary Schools Highland Park Central Elementary School/Usd 501
Middle Schools Eisenhower Middle School/Usd 501
High Schools Highland Park High School/Usd 501
Others
Tax ID R37382
Read Less Info
Want to know what your home might be worth? Contact us for a FREE valuation!

Our team is ready to help you sell your home for the highest possible price ASAP

"My job is to find and attract mastery-based agents to the office, protect the culture, and make sure everyone is happy! "
