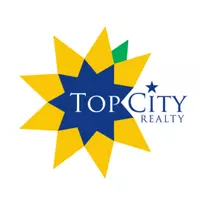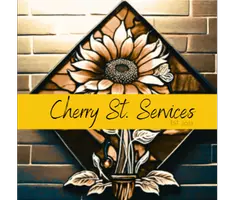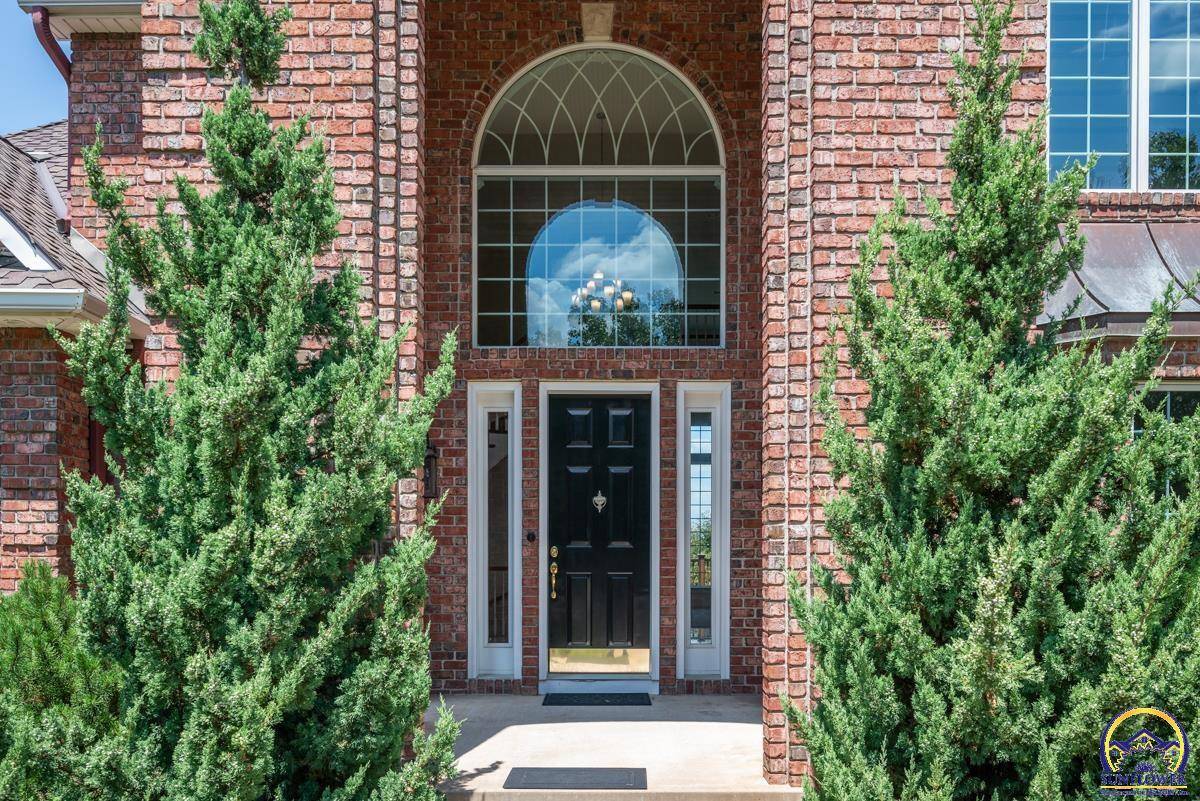Bought with Justin Armbruster • Genesis, LLC, REALTORS
$769,000
$769,000
For more information regarding the value of a property, please contact us for a free consultation.
5 Beds
6 Baths
7,296 SqFt
SOLD DATE : 12/02/2024
Key Details
Sold Price $769,000
Property Type Single Family Home
Sub Type Single House
Listing Status Sold
Purchase Type For Sale
Square Footage 7,296 sqft
Price per Sqft $105
Subdivision Clarion Woods
MLS Listing ID 235230
Sold Date 12/02/24
Style One and Half Story
Bedrooms 5
Full Baths 5
Half Baths 1
HOA Fees $400
Abv Grd Liv Area 4,896
Originating Board sunflower
Year Built 2000
Annual Tax Amount $14,354
Lot Size 0.510 Acres
Acres 0.51
Lot Dimensions 126x146
Property Sub-Type Single House
Property Description
Welcome to your dream home in the Clarion Woods subdivision! This stunning 5-bedroom, 5.5-bath residence offers over 7,000 sq ft of luxurious living space, thoughtfully designed to blend elegance with comfort. Bathed in natural light from the abundant windows, each room feels bright and inviting, creating a warm and welcoming atmosphere throughout. The gourmet kitchen is a chef's delight, featuring new top-of-the-line appliances and ample counter space for all your culinary adventures. The basement is a true highlight, featuring a state-of-the-art theater room perfect for movie nights and entertaining guests. Outside, the beautifully landscaped yard offers a perfect setting for outdoor gatherings or quiet relaxation. Enjoy peace of mind with new AC units ensuring comfort and reliability year-round. Don't miss the opportunity to make this exquisite home yours and experience luxury living at its finest!
Location
State KS
County Snco Tract 55 (wr)
Direction South on Belle Ave, East on Clarion LN
Rooms
Basement Concrete, Partially Finished, Walkout, 9'+ Walls
Interior
Interior Features Carpet, Hardwood, Vinyl, Ceramic Tile, 9' Ceiling, 10'+ Ceiling, Coffered Ceiling(s)
Heating Forced Air Gas
Cooling Forced Air Electric, Attic Fan, More Than One
Fireplaces Type One, Gas, Living Room, Great Room
Fireplace Yes
Appliance Electric Cooktop, Wall Oven, Microwave, Dishwasher, Refrigerator, Disposal, Wet Bar, Bar Fridge, Whirlpool Tub
Laundry Main Level, Separate Room
Exterior
Exterior Feature Patio, Patio-Covered, Deck, Covered Deck, Thermal Pane Windows, Inground Sprinkler
Parking Features Attached
Garage Spaces 4.0
Building
Lot Description Cul-De-Sac, Paved Road, Sidewalk
Faces South on Belle Ave, East on Clarion LN
Sewer City Water, City Sewer System
Architectural Style One and Half Story
Structure Type Brick,Vinyl Siding
Schools
Elementary Schools Jay Shideler Elementary School/Usd 437
Middle Schools Washburn Rural Middle School/Usd 437
High Schools Washburn Rural High School/Usd 437
Others
HOA Fee Include Common Area Maintenance
Tax ID R61383
Read Less Info
Want to know what your home might be worth? Contact us for a FREE valuation!

Our team is ready to help you sell your home for the highest possible price ASAP
"My job is to find and attract mastery-based agents to the office, protect the culture, and make sure everyone is happy! "







