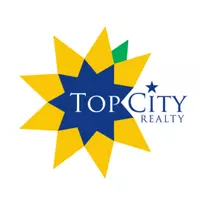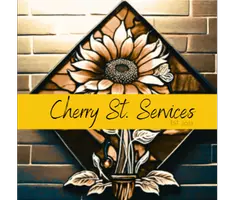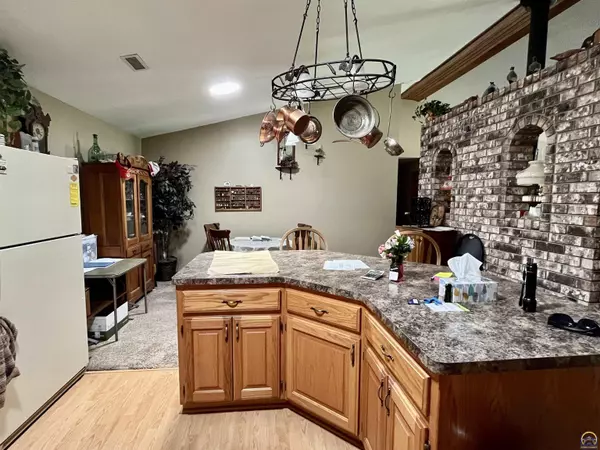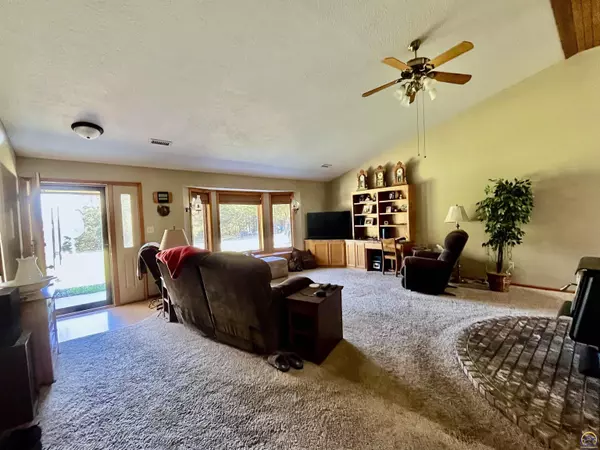Bought with DustinE Stovall • Beoutdoors Real Estate, LLC
$400,000
$400,000
For more information regarding the value of a property, please contact us for a free consultation.
3 Beds
2 Baths
2,096 SqFt
SOLD DATE : 09/24/2024
Key Details
Sold Price $400,000
Property Type Single Family Home
Sub Type Single House
Listing Status Sold
Purchase Type For Sale
Square Footage 2,096 sqft
Price per Sqft $190
Subdivision Meriden
MLS Listing ID 235665
Sold Date 09/24/24
Style Earth Contact/Sheltered
Bedrooms 3
Full Baths 2
Abv Grd Liv Area 2,096
Originating Board sunflower
Year Built 1987
Annual Tax Amount $3,847
Lot Size 19.660 Acres
Acres 19.66
Lot Dimensions 19.66 ac
Property Description
Discover your dream retreat in the heart of the countryside on a paved road! This charming property has three generously sized bedrooms and two bathrooms, an open, spacious livingroom, dining and kitchen, and attached two-car garage. With nearly 20 acres of fields, wooded areas and a pond the possiblites are endless! In addition to the main residence, this property features two versatile outbuildings with concrete floors one was built to store their camper, the other a workshop. There's also a bonus building nestled further back on the land, offering even more possibilities. Don’t miss your chance to own this peaceful oasis—ideal for those seeking a quiet lifestyle with room to roam! Home being sold "as-is"
Location
State KS
County Jefferson County
Direction 24 highway to K4 highway go North towards Valley Falls then East on 81st road curves into Clark then curves into 74th to home.
Rooms
Basement Concrete, Slab
Interior
Interior Features Carpet, Sheetrock, Cathedral Ceiling(s)
Heating Forced Air Gas
Cooling Forced Air Electric
Fireplaces Type One, Wood Burning, Living Room
Fireplace Yes
Appliance Gas Range, Dishwasher, Refrigerator, Disposal, Auto Garage Opener(s)
Laundry Main Level, Separate Room
Exterior
Exterior Feature Porch-Covered, Thermal Pane Windows, Fence, Outbuilding(s), Zero Step Entry
Parking Features Attached
Garage Spaces 4.0
Roof Type Architectural Style
Building
Lot Description Pond/Creek, Paved Road, Wooded
Faces 24 highway to K4 highway go North towards Valley Falls then East on 81st road curves into Clark then curves into 74th to home.
Sewer Private Lagoon
Architectural Style Earth Contact/Sheltered
Structure Type Brick & Frame
Schools
Elementary Schools Jefferson West Elementary School/Usd 340
Middle Schools Jefferson West Middle School/Usd 340
High Schools Jefferson West High School/Usd 340
Others
Tax ID R7208
Read Less Info
Want to know what your home might be worth? Contact us for a FREE valuation!

Our team is ready to help you sell your home for the highest possible price ASAP

"My job is to find and attract mastery-based agents to the office, protect the culture, and make sure everyone is happy! "







