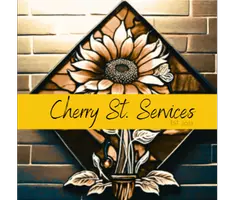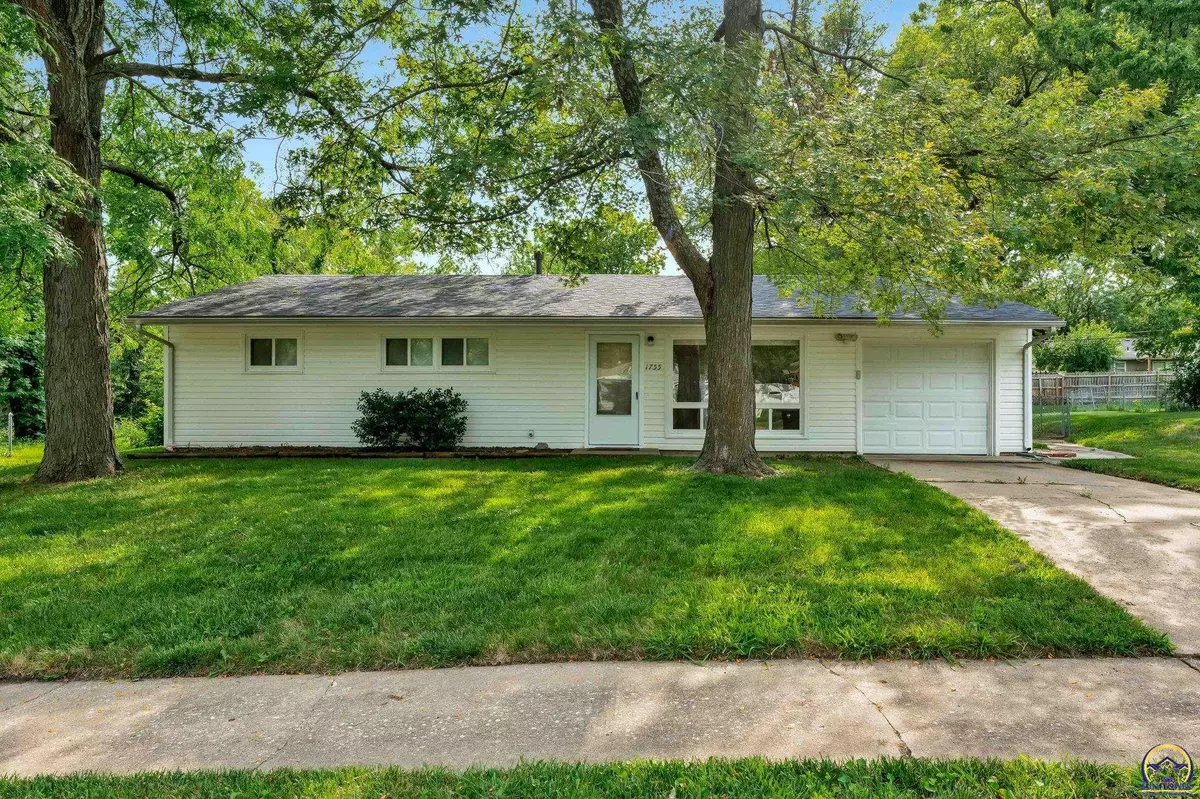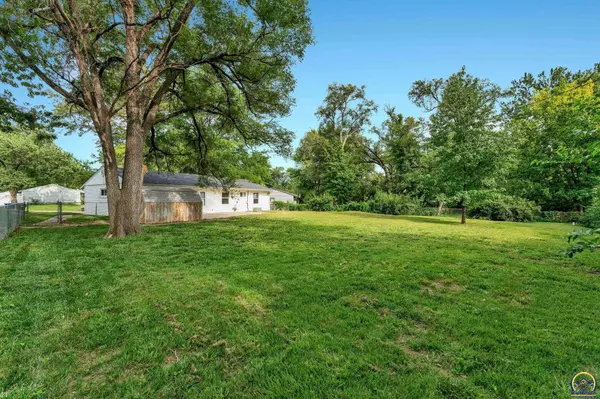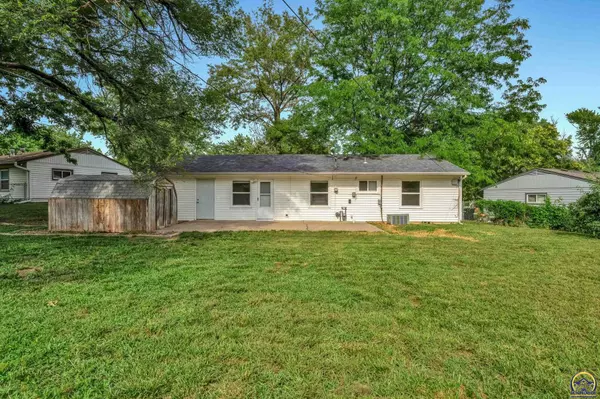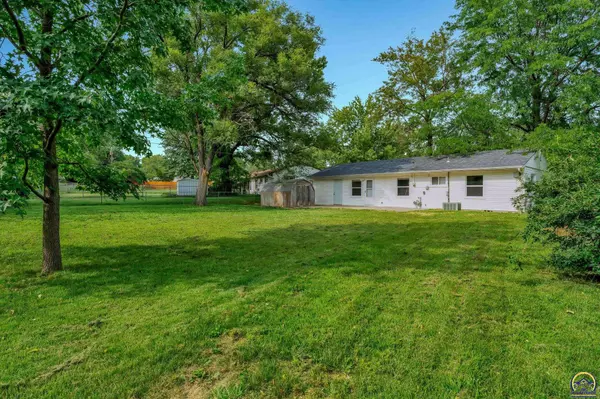Bought with Edgar Perez • TopCity Realty, LLC
$139,900
$139,900
For more information regarding the value of a property, please contact us for a free consultation.
3 Beds
2 Baths
960 SqFt
SOLD DATE : 08/20/2024
Key Details
Sold Price $139,900
Property Type Single Family Home
Sub Type Single House
Listing Status Sold
Purchase Type For Sale
Square Footage 960 sqft
Price per Sqft $145
Subdivision Johnston-Wilch
MLS Listing ID 235178
Sold Date 08/20/24
Style Ranch
Bedrooms 3
Full Baths 1
Half Baths 1
Abv Grd Liv Area 960
Originating Board sunflower
Year Built 1957
Annual Tax Amount $1,279
Lot Size 0.350 Acres
Acres 0.35
Property Description
This turn key property is ready for its new owner. With a newer roof, windows, water heater, an updated bathroom, fresh interior paint, new carpet, and a refreshed kitchen you will appreciate the updates this property provides. All kitchen appliances and the washer and dryer stay with the home. Enjoy the patio out back overlooking the large backyard and don't miss the storage shed out there as well. Additional storage can be found at the rear of the garage. Maintence free vinyl siding on the exterior and no stairs make this a viable property for all. Whether you are an investor or an owner occupant looking to purchase, do not miss out on this house. Schedule your showing today.
Location
State KS
County Snco Tract 52b (hps)
Direction From SE 29th & Minnesota, south to 29th Terr., east follow curve to home on right.
Rooms
Basement Slab
Interior
Interior Features Carpet, Vinyl, Laminate
Heating Forced Air Gas
Cooling Forced Air Electric
Fireplace No
Appliance Electric Range, Microwave, Dishwasher, Refrigerator, Disposal, Auto Garage Opener(s)
Laundry Main Level, In Kitchen
Exterior
Exterior Feature Patio, Thermal Pane Windows, Fence, Storage Shed
Parking Features Attached
Garage Spaces 1.0
Roof Type Composition
Building
Lot Description Paved Road, Sidewalk
Faces From SE 29th & Minnesota, south to 29th Terr., east follow curve to home on right.
Sewer City Water, City Sewer System
Architectural Style Ranch
Structure Type Vinyl Siding
Schools
Elementary Schools Ross Elementary School/Usd 501
Middle Schools Eisenhower Middle School/Usd 501
High Schools Highland Park High School/Usd 501
Others
Tax ID R36650
Read Less Info
Want to know what your home might be worth? Contact us for a FREE valuation!

Our team is ready to help you sell your home for the highest possible price ASAP

"My job is to find and attract mastery-based agents to the office, protect the culture, and make sure everyone is happy! "

