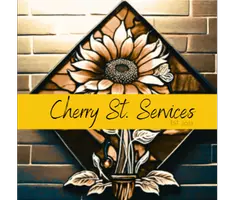Bought with KarieD Magee • KW Integrity
$399,000
$399,000
For more information regarding the value of a property, please contact us for a free consultation.
4 Beds
3 Baths
2,231 SqFt
SOLD DATE : 08/02/2024
Key Details
Sold Price $399,000
Property Type Single Family Home
Sub Type Single House
Listing Status Sold
Purchase Type For Sale
Square Footage 2,231 sqft
Price per Sqft $178
Subdivision Monarch Meadow
MLS Listing ID 234408
Sold Date 08/02/24
Style One and Half Story
Bedrooms 4
Full Baths 3
Abv Grd Liv Area 2,231
Originating Board sunflower
Year Built 2020
Annual Tax Amount $6,573
Lot Size 0.291 Acres
Acres 12675.0
Lot Dimensions 75x169
Property Description
A beautiful, zero entry home in Washburn Rural School District with large kitchen--great for entertaining friends and loved ones. Large primary bedroom suite features large bathroom with tile shower and two separate walk-in closets, one of which also serves as a storm room. There are two additional bedrooms with large closets and a full hall bath on the main level. Upstairs has a fourth bedroom, also with a walk-in closet and an ensuite bathroom and lots of storage space. You will love the oversize 3 car garage with electric car charging capability. Home sits on a spacious lot with a large yard. No special taxes. Take a virtual tour online now and then schedule an in person showing with your REALTOR®!
Location
State KS
County Snco Tract 55 (wr)
Direction Wanamaker to SW 41st Street. West on 41st. South on Stonybrook. Home is on the left.
Rooms
Basement Concrete, Slab
Interior
Interior Features Carpet, Vinyl, 8' Ceiling, 9' Ceiling, 10'+ Ceiling, Coffered Ceiling(s)
Heating Forced Air Gas, 90 + Efficiency
Cooling Forced Air Electric
Fireplace No
Appliance Electric Range, Microwave, Dishwasher, Refrigerator, Garage Opener Control(s)
Laundry Main Level, Separate Room
Exterior
Exterior Feature Patio-Covered, Porch-Covered, Zero Step Entry
Parking Features Attached
Garage Spaces 3.0
Roof Type Composition,Architectural Style
Building
Lot Description Paved Road, Sidewalk
Faces Wanamaker to SW 41st Street. West on 41st. South on Stonybrook. Home is on the left.
Sewer City Water, City Sewer System
Architectural Style One and Half Story
Structure Type Stone & Frame
Schools
Elementary Schools Jay Shideler Elementary School/Usd 437
Middle Schools Washburn Rural Middle School/Usd 437
High Schools Washburn Rural High School/Usd 437
Others
Tax ID R320289
Read Less Info
Want to know what your home might be worth? Contact us for a FREE valuation!

Our team is ready to help you sell your home for the highest possible price ASAP

"My job is to find and attract mastery-based agents to the office, protect the culture, and make sure everyone is happy! "







