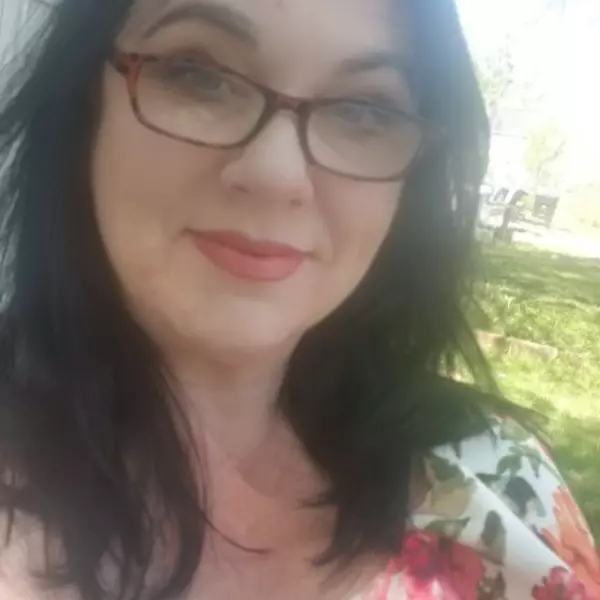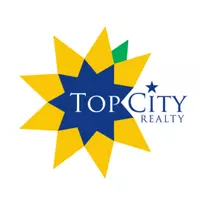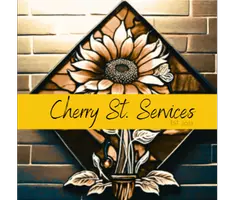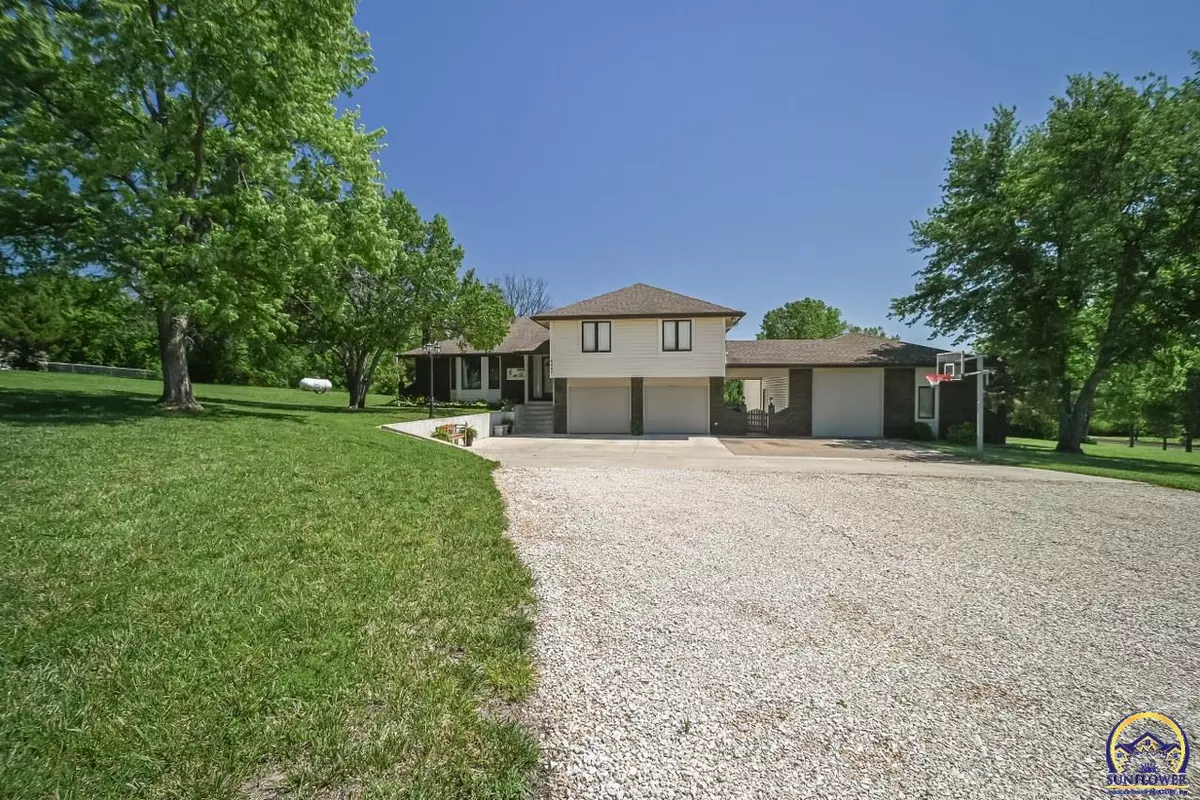Bought with Justin Long • TopCity Realty, LLC
$434,900
$434,900
For more information regarding the value of a property, please contact us for a free consultation.
4 Beds
4 Baths
2,962 SqFt
SOLD DATE : 07/18/2024
Key Details
Sold Price $434,900
Property Type Single Family Home
Sub Type Single House
Listing Status Sold
Purchase Type For Sale
Square Footage 2,962 sqft
Price per Sqft $146
Subdivision Lake View Est2
MLS Listing ID 234543
Sold Date 07/18/24
Style Split Level
Bedrooms 4
Full Baths 3
Half Baths 1
HOA Fees $60
Abv Grd Liv Area 1,802
Originating Board sunflower
Year Built 1986
Annual Tax Amount $5,427
Lot Size 3.100 Acres
Acres 3.1
Property Description
Welcome home! Located on a 3.1-acre parcel in the Washburn Rural school district, this property offers a retreat from the hustle and bustle of everyday life. Upon walking in one is greeted by a homey and timeless appeal. The heart of the home has been thoughtfully redesigned, with a stunning kitchen remodel taking center stage. Featuring a large island, sleek backsplash, and custom cabinetry, the kitchen is as functional as it is beautiful. Refinished cabinets and a new sink further elevate the space, while the revamped floor plan seamlessly integrates the kitchen and living areas, creating plenty of space for entertaining and relaxation. No need to consider updating the property as it offers an array of upgrades and amenities. Of mentioning: LVP flooring that covers the entire home, creating a cohesive and stylish ambiance. The interior and exterior have been freshly painted, enhancing the property's curb appeal! Newer Pella windows in the living room and laundry room allow for much natural light to pour in the spaces! A new AC unit ensures year-round comfort while a central heat unit & half bathroom in the 24x40 heated shop provides added convenience. Outside, a picturesque pond and charming gazebo invite you to unwind and soak in the scenic surroundings. A garden shed, nestled adjacent to the shop, provides ample storage space for tools and equipment, catering to the needs of gardeners and hobbyists alike!
Location
State KS
County Snco Tract 55 (wr)
Direction South on Wanamaker Rd. to 61st. Head West on 61st St. Turn left on Vorse Rd. head West on Vorse Rd. to 64th St. Property is on the West (left side) of 64th St.
Rooms
Basement Concrete, Full, Finished, Walkout, Daylight/Lookout Windows
Interior
Interior Features Vinyl, Ceramic Tile
Heating More than One, Propane
Cooling Forced Air Electric
Fireplaces Type Two, Wood Burning, Family Room, Living Room, Basement
Fireplace Yes
Appliance Microwave, Dishwasher, Refrigerator, Fire Alarm
Laundry Lower Level
Exterior
Exterior Feature Patio, Patio-Covered, Deck, Fence Partial, Fence Privacy, Gazebo, Storage Shed, Outbuilding(s)
Parking Features Attached
Garage Spaces 4.0
Roof Type Composition
Building
Lot Description Corner Lot, Pond/Creek, Paved Road
Faces South on Wanamaker Rd. to 61st. Head West on 61st St. Turn left on Vorse Rd. head West on Vorse Rd. to 64th St. Property is on the West (left side) of 64th St.
Sewer Rural Water, Septic Tank
Architectural Style Split Level
Structure Type Brick & Frame
Schools
Elementary Schools Auburn Elementary School/Usd 437
Middle Schools Washburn Rural Middle School/Usd 437
High Schools Washburn Rural High School/Usd 437
Others
HOA Fee Include Feature Maint (pond etc.)
Tax ID R71833
Read Less Info
Want to know what your home might be worth? Contact us for a FREE valuation!

Our team is ready to help you sell your home for the highest possible price ASAP

"My job is to find and attract mastery-based agents to the office, protect the culture, and make sure everyone is happy! "







