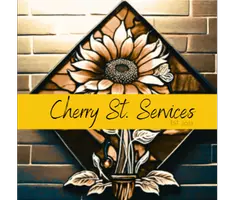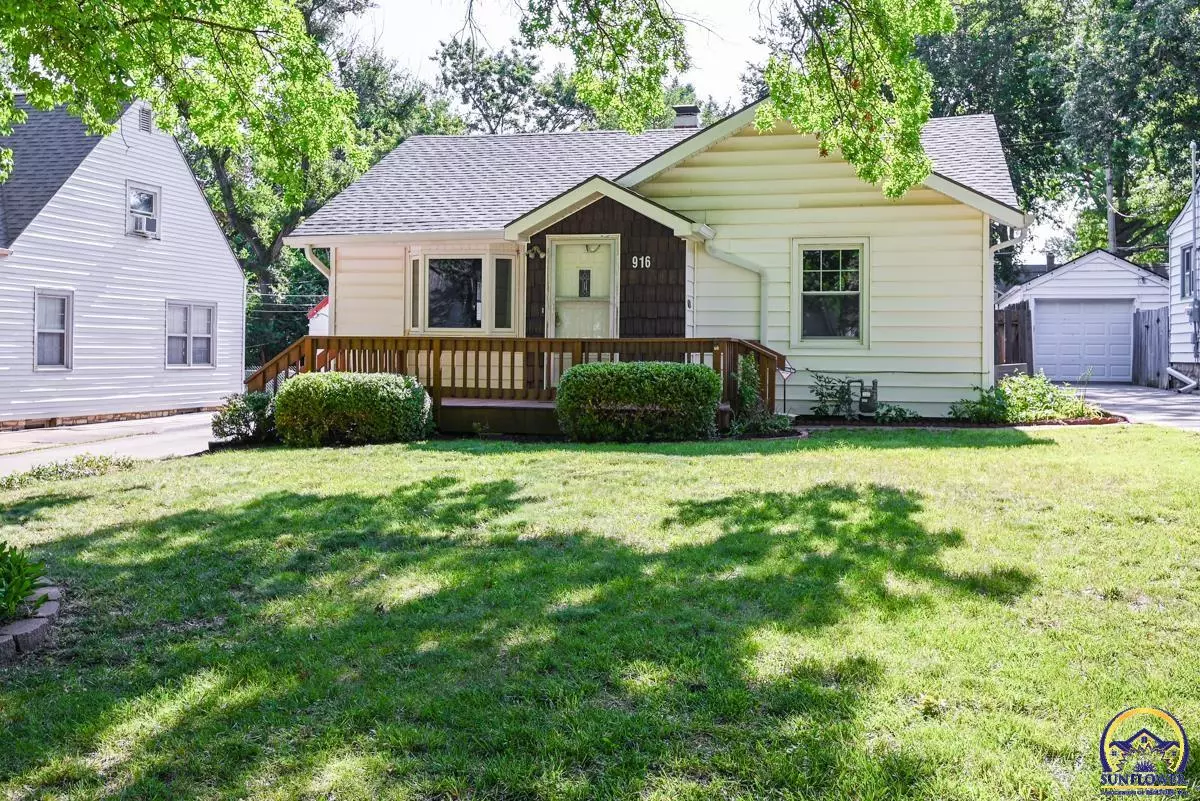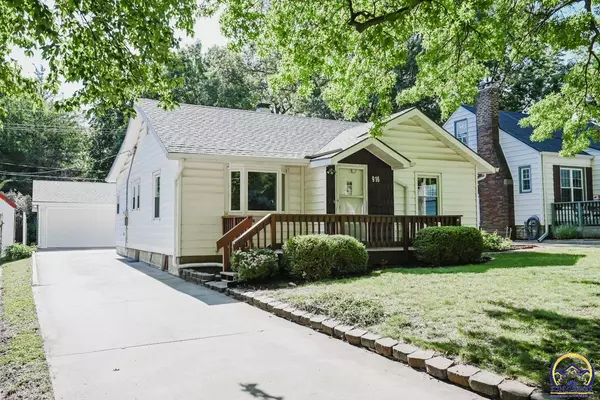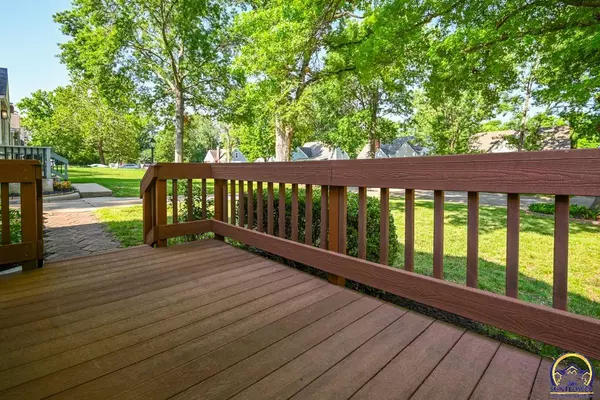Bought with Mary Beth Rader • TopCity Realty, LLC
$157,500
$157,500
For more information regarding the value of a property, please contact us for a free consultation.
2 Beds
1 Bath
1,303 SqFt
SOLD DATE : 07/12/2024
Key Details
Sold Price $157,500
Property Type Single Family Home
Sub Type Single House
Listing Status Sold
Purchase Type For Sale
Square Footage 1,303 sqft
Price per Sqft $120
Subdivision Elm Lawn Addn
MLS Listing ID 234669
Sold Date 07/12/24
Style Ranch
Bedrooms 2
Full Baths 1
Abv Grd Liv Area 1,303
Originating Board sunflower
Year Built 1947
Annual Tax Amount $2,072
Lot Size 6,969 Sqft
Acres 0.16
Lot Dimensions 50 x 138
Property Description
Ready for your decorating updates, this sweet ranch offers some nice pluses. Kitchen open into family room w/ WBFP, deck in the morning sun and evening shade WITH a retractable cover, and an oversized (24x26) double garage PLUS a storage shed, all on a pretty street, walking distance from the library, hospitals, AND Bobo's. Brand new Appelhanz roof house and garage May 2024. Vinyl siding. Pull-down stair to attic over basement stairs. Little extras like some replacement windows, a large (18x10) front deck as well as back (23x10), 2-year-old custom drapes, water softener, and a bona fide mail chute. Perennial gardens loaded with tulips, jonquils, iris, hostas, and lilies. Seller will review offers at 7pm on Tuesday, June 18. The *before* is pretty great. Please invite us to see the *after*.
Location
State KS
County Snco Tract 51a (thn)
Direction 1 block west of 10th & MacVicar (Bobo's.)
Rooms
Basement Concrete, Crawl Space, Partial
Interior
Interior Features Carpet, Hardwood
Heating Forced Air Gas
Cooling Forced Air Electric
Fireplaces Type One, Wood Burning
Fireplace Yes
Appliance Electric Cooktop, Wall Oven, Refrigerator
Laundry In Basement
Exterior
Exterior Feature Deck, Covered Deck, Fence Partial, Storage Shed
Parking Features Detached
Garage Spaces 2.0
Roof Type Composition
Building
Faces 1 block west of 10th & MacVicar (Bobo's.)
Sewer City Water, City Sewer System
Architectural Style Ranch
Structure Type Vinyl Siding
Schools
Elementary Schools Lowman Hill Elementary School/Usd 501
Middle Schools Landon Middle School/Usd 501
High Schools Topeka High School/Usd 501
Others
Tax ID R10854
Read Less Info
Want to know what your home might be worth? Contact us for a FREE valuation!

Our team is ready to help you sell your home for the highest possible price ASAP

"My job is to find and attract mastery-based agents to the office, protect the culture, and make sure everyone is happy! "







