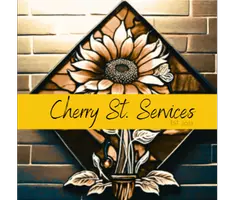Bought with PatrickG Moore • KW One Legacy Partners, LLC
$330,000
$330,000
For more information regarding the value of a property, please contact us for a free consultation.
5 Beds
3 Baths
2,796 SqFt
SOLD DATE : 11/17/2023
Key Details
Sold Price $330,000
Property Type Single Family Home
Sub Type Single House
Listing Status Sold
Purchase Type For Sale
Square Footage 2,796 sqft
Price per Sqft $118
Subdivision Sherwood Park Sub No 5
MLS Listing ID 231051
Sold Date 11/17/23
Style One and Half Story
Bedrooms 5
Full Baths 2
Half Baths 1
Abv Grd Liv Area 1,821
Originating Board sunflower
Year Built 2003
Annual Tax Amount $4,973
Lot Size 0.580 Acres
Acres 0.58
Lot Dimensions 97x214
Property Sub-Type Single House
Property Description
Location, Location, Location! This 5BR, 2.5BA in Sherwood Park sits on one of THE largest lots in the neighborhood. This cul de sac located home features tall ceilings, an open floor plan that still has a formal dining room, large main floor primary suite, an actual main floor laundry room (not a pass through) and much more. Upstairs features 2 spacious bedrooms and a bathroom. The partially finished basement, offers a rec room, 2 more bedrooms, plenty of storage and is also stubbed for another bathroom. Don't like alot of people being able to see your backyard? This one is lined with trees...not multiple neighbors. SPECIAL TAXES ARE OVER and get paid off this year!
Location
State KS
County Snco Tract 55 (wr)
Direction Indian Hills to 26th. W to Lagito Ct (last cul de sac on the W side) N to home
Rooms
Basement Concrete, Full, Partially Finished
Interior
Interior Features Carpet, Hardwood, Ceramic Tile, Laminate
Heating Forced Air Gas
Cooling Forced Air Electric
Fireplaces Type Gas
Fireplace Yes
Appliance Microwave, Dishwasher, Disposal
Laundry Main Level, Separate Room
Exterior
Exterior Feature Patio, Porch-Covered
Parking Features Attached
Garage Spaces 2.0
Roof Type Composition
Building
Lot Description Cul-De-Sac
Faces Indian Hills to 26th. W to Lagito Ct (last cul de sac on the W side) N to home
Sewer City Water, City Sewer System
Architectural Style One and Half Story
Structure Type Frame
Schools
Elementary Schools Indian Hills Elementary School/Usd 437
Middle Schools Washburn Rural Middle School/Usd 437
High Schools Washburn Rural High School/Usd 437
Others
Tax ID R68019
Read Less Info
Want to know what your home might be worth? Contact us for a FREE valuation!

Our team is ready to help you sell your home for the highest possible price ASAP
"My job is to find and attract mastery-based agents to the office, protect the culture, and make sure everyone is happy! "







