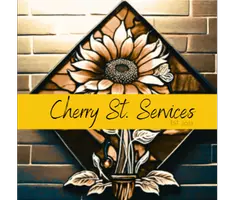Bought with Rick Nesbitt • Berkshire Hathaway First
$287,500
$287,500
For more information regarding the value of a property, please contact us for a free consultation.
3 Beds
3 Baths
1,664 SqFt
SOLD DATE : 07/13/2022
Key Details
Sold Price $287,500
Property Type Single Family Home
Sub Type Single House
Listing Status Sold
Purchase Type For Sale
Square Footage 1,664 sqft
Price per Sqft $172
Subdivision Sherwood Estates #8
MLS Listing ID 224266
Sold Date 07/13/22
Style Ranch
Bedrooms 3
Full Baths 3
Abv Grd Liv Area 1,364
Originating Board sunflower
Year Built 1996
Annual Tax Amount $3,084
Lot Size 10,425 Sqft
Acres 10425.0
Lot Dimensions 75 x 139
Property Description
Dultmier custom built one-owner home in 1996 shows pride of ownership. Spacious entry to living room with coffered ceiling walks thru to kit/dining combo off double garage. Spacious open kitchen with oak cabinets and lots of counter space. Stove, frig, dishwasher & pantry. Sliding glass doors to patio and fenced yard with sidewalk trail around perimeter. Primary bedroom suite w/ walk-in closet, dbl sinks and step in shower. Full partially finished basement has rec rm and 3/4 bath, 2 large storage rooms & mechanics rm. Garage is 20x22.
Location
State KS
County Snco Tract 55 (wr)
Direction W on 29th past Urish to Stutley, N to Cannock Chase, W to address
Rooms
Basement Concrete, Full, Partially Finished
Interior
Interior Features Carpet, Vinyl, Coffered Ceiling(s)
Heating Forced Air Gas
Cooling Forced Air Electric
Fireplace No
Appliance Electric Range, Range Hood, Microwave, Dishwasher, Refrigerator, Burglar Alarm, Auto Garage Opener(s), Garage Opener Control(s), Sump Pump
Laundry Main Level, Closet
Exterior
Exterior Feature Thermal Pane Windows
Parking Features Attached
Garage Spaces 2.0
Roof Type Architectural Style
Building
Lot Description Sidewalk
Faces W on 29th past Urish to Stutley, N to Cannock Chase, W to address
Sewer City Water, City Sewer System
Architectural Style Ranch
Structure Type Frame
Schools
Elementary Schools Indian Hills Elementary School/Usd 437
Middle Schools Washburn Rural Middle School/Usd 437
High Schools Washburn Rural High School/Usd 437
Others
Tax ID 54442
Read Less Info
Want to know what your home might be worth? Contact us for a FREE valuation!

Our team is ready to help you sell your home for the highest possible price ASAP

"My job is to find and attract mastery-based agents to the office, protect the culture, and make sure everyone is happy! "







