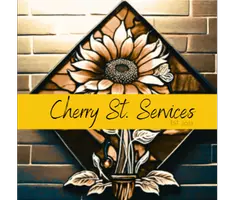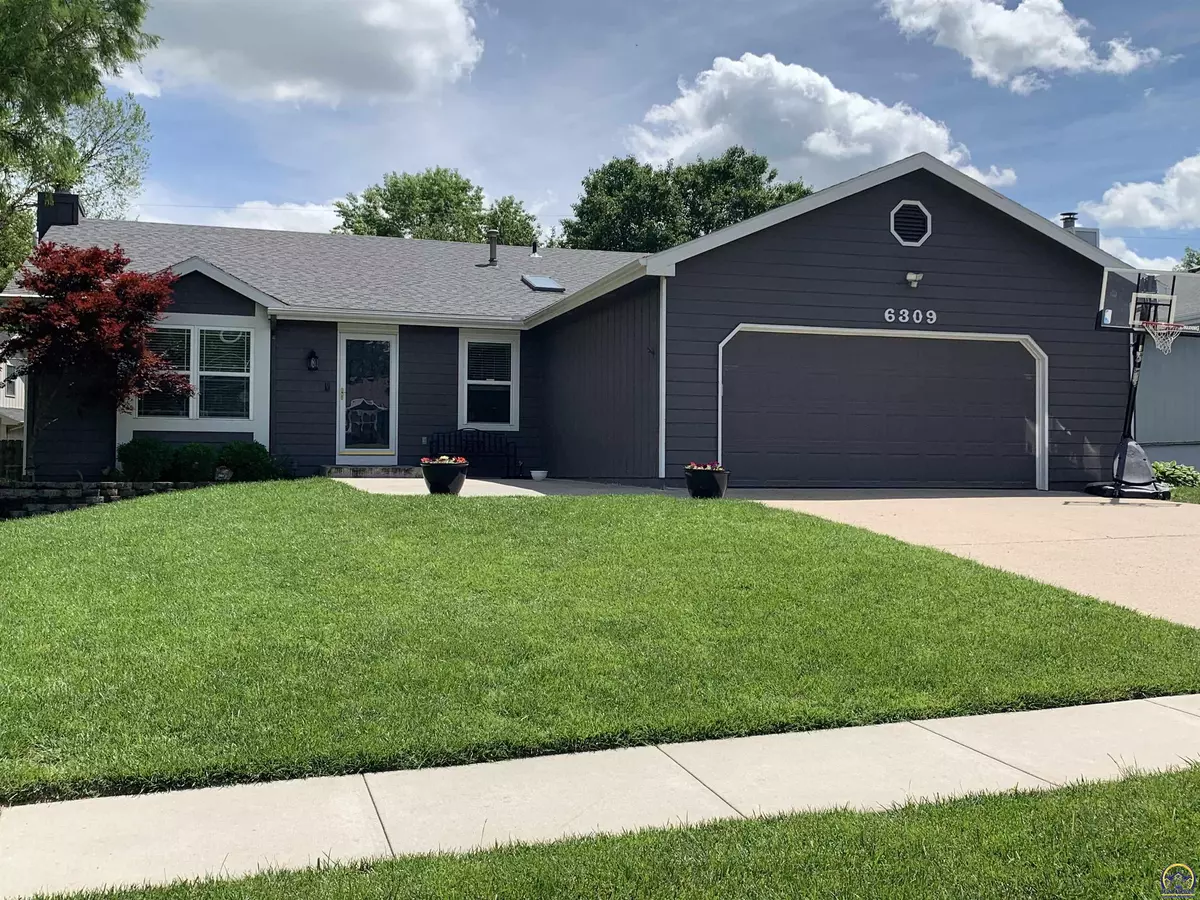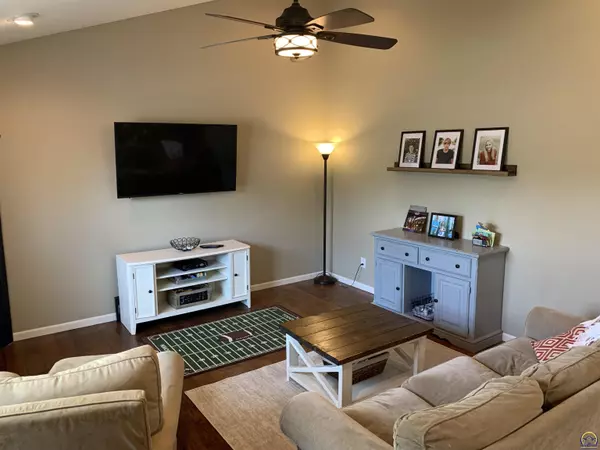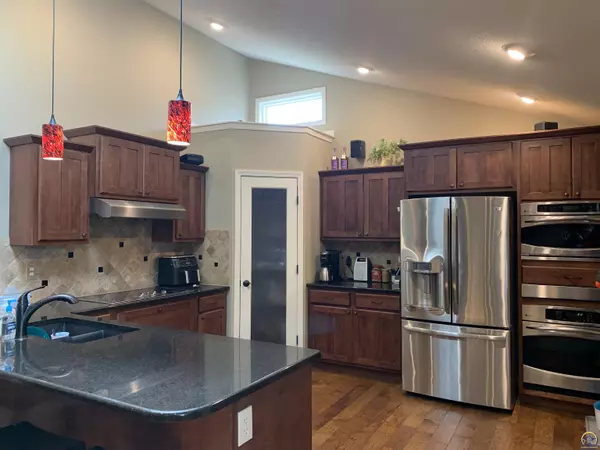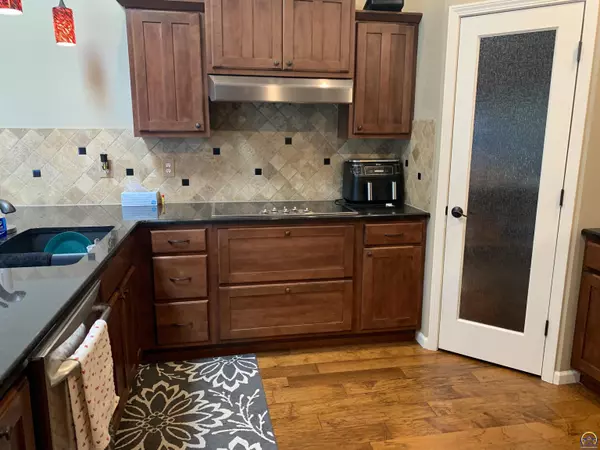Bought with Brad Hanika • Realty Professionals
$279,900
$279,900
For more information regarding the value of a property, please contact us for a free consultation.
4 Beds
3 Baths
2,023 SqFt
SOLD DATE : 07/13/2022
Key Details
Sold Price $279,900
Property Type Single Family Home
Sub Type Single House
Listing Status Sold
Purchase Type For Sale
Square Footage 2,023 sqft
Price per Sqft $138
Subdivision Westbrook 2
MLS Listing ID 224381
Sold Date 07/13/22
Style Split Level
Bedrooms 4
Full Baths 3
Abv Grd Liv Area 1,351
Originating Board sunflower
Year Built 1990
Annual Tax Amount $3,899
Lot Size 889 Sqft
Acres 889.0
Lot Dimensions 75 x 127
Property Description
This home checks all the boxes the minute you turn onto the cul-de-sac. Modern house color, a large front patio. As you enter the home, it's so open, light and bright-you don't know what to check out first! Tall ceilings, living space to the left and that kitchen!! High end and stunning! The Pantry with teardrop glass-everyone loves, solid surface counters, wall of ovens and appliances stay. This space allows you to be part of the group whether watching TV in the living room, doing homework at the dining table or cooking up a storm! As you make your way up a short stairway, you find 3 bedrooms all with walk-in closets and the master with it's own bath. On the lower level you have a family room, another bedroom and full bath. Basement is unfinished-an ideal workout space but, the big surprise is outside. Enjoy your own entertainment area under the huge covered patio. Mount a TV, add a sectional and enjoy Movie night while cooking hotdogs on the fire pit. See I said it had it all!
Location
State KS
County Snco Tract 55 (wr)
Direction From 29th and Wanamaker, West on 29th, right (north) Arvonia PL. Right on 27th St-cul-de-sac
Rooms
Basement Concrete, Partial, Partially Finished
Interior
Interior Features Carpet, Hardwood, Ceramic Tile, Vaulted Ceiling
Heating Forced Air Gas
Cooling Forced Air Electric
Fireplaces Type One, Wood Burning, Family Room
Fireplace Yes
Appliance Electric Cooktop, Range Hood, Wall Oven, Microwave, Dishwasher, Refrigerator, Disposal, Auto Garage Opener(s), Garage Opener Control(s), Sump Pump
Laundry Lower Level, Separate Room
Exterior
Exterior Feature Patio, Patio-Covered, Fence-Wood
Parking Features Attached
Garage Spaces 2.0
Roof Type Architectural Style
Building
Lot Description Cul-De-Sac, Paved Road, Sidewalk
Faces From 29th and Wanamaker, West on 29th, right (north) Arvonia PL. Right on 27th St-cul-de-sac
Sewer City Water, City Sewer System
Architectural Style Split Level
Structure Type Frame
Schools
Elementary Schools Farley Elementary School/Usd 437
Middle Schools Washburn Rural Middle School/Usd 437
High Schools Washburn Rural High School/Usd 437
Others
Tax ID R56041
Read Less Info
Want to know what your home might be worth? Contact us for a FREE valuation!

Our team is ready to help you sell your home for the highest possible price ASAP

"My job is to find and attract mastery-based agents to the office, protect the culture, and make sure everyone is happy! "

