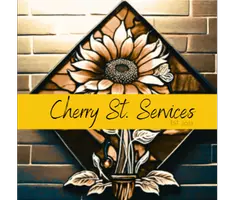Bought with Timothy Coonce • Berkshire Hathaway First
$379,000
$379,000
For more information regarding the value of a property, please contact us for a free consultation.
5 Beds
3 Baths
3,203 SqFt
SOLD DATE : 10/17/2022
Key Details
Sold Price $379,000
Property Type Single Family Home
Sub Type Single House
Listing Status Sold
Purchase Type For Sale
Square Footage 3,203 sqft
Price per Sqft $118
Subdivision Sherwood Park Sub No 5
MLS Listing ID 225987
Sold Date 10/17/22
Style Ranch
Bedrooms 5
Full Baths 3
Abv Grd Liv Area 1,838
Originating Board sunflower
Year Built 2003
Annual Tax Amount $5,901
Lot Size 0.410 Acres
Acres 0.41
Property Sub-Type Single House
Property Description
Wonderful 5 Bedroom/3 Bath Ranch with 3 car garage located in the Washburn Rural district. This home sits on a corner lot and features 3 Bedrooms/2 Baths on the main floor with 6 panel doors, beautiful crown molding and pella windows. Primary Bedroom with en suite bathroom includes nice walk in closet, brand new onyx countertops with double sinks, faucets and onyx walk in shower. Kitchen includes a walk in pantry, brand new quartz countertops, sink & faucet, backsplash and all new Stainless Steel Appliances. Basement features a family room with newer flooring, large storage room, 2 bedrooms (1 Non conforming) and one with a walk in closet with direct access to the bathroom. You will have plenty of space in the backyard to spend time relaxing in the hot tub, or on the 18x12 trex deck with a new pergola. Additional updates include brand new hardwood floors in Primary Bedroom & Living Room, refinished existing wood floors, new balusters on stairs, and new exterior paint. New roof in 2017, sump pump in 2019, HVAC & Water Heater in 2020. Schedule your showing today!
Location
State KS
County Snco Tract 55 (wr)
Direction Indian Hills to 26th, West to Chauncey Dr.
Rooms
Basement Concrete, Full, Partially Finished, Daylight/Lookout Windows
Interior
Interior Features Carpet, Hardwood, Vinyl, Ceramic Tile, Sheetrock, 10'+ Ceiling, Coffered Ceiling(s)
Heating Forced Air Gas
Cooling Forced Air Electric
Fireplaces Type One, Gas, Living Room
Fireplace Yes
Appliance Electric Range, Oven, Microwave, Dishwasher, Refrigerator, Disposal, Auto Garage Opener(s), Garage Opener Control(s), Sump Pump, Humidifier
Laundry Main Level, Separate Room
Exterior
Exterior Feature Patio, Deck-Covered, Storm Doors, Thermal Pane Windows, Inground Sprinkler, Fence-Wood, Fence Privacy, Hot Tub
Parking Features Attached
Garage Spaces 3.0
Roof Type Composition
Building
Lot Description Corner Lot, Paved Road, Sidewalk
Faces Indian Hills to 26th, West to Chauncey Dr.
Sewer City Water, City Sewer System
Architectural Style Ranch
Schools
Elementary Schools Indian Hills Elementary School/Usd 437
Middle Schools Washburn Rural Middle School/Usd 437
High Schools Washburn Rural High School/Usd 437
Others
Tax ID 1511204012032000
Read Less Info
Want to know what your home might be worth? Contact us for a FREE valuation!

Our team is ready to help you sell your home for the highest possible price ASAP
"My job is to find and attract mastery-based agents to the office, protect the culture, and make sure everyone is happy! "







