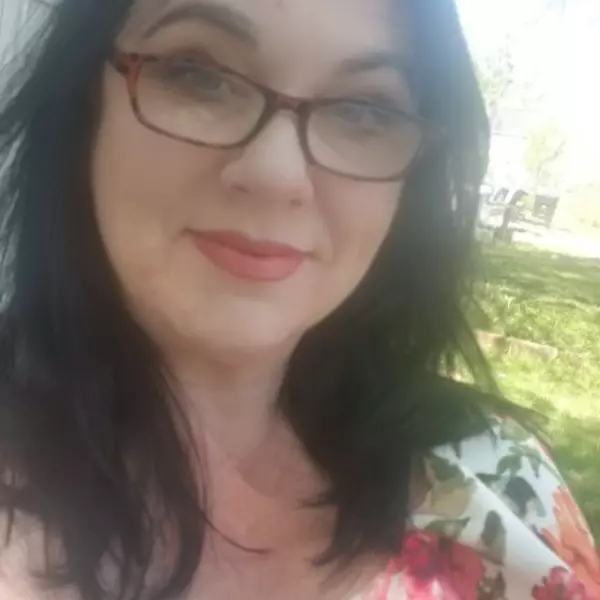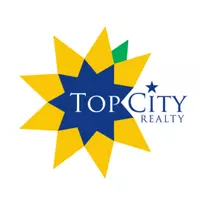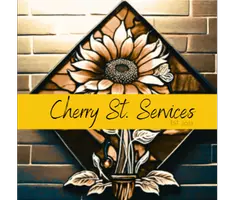Bought with LarryG Lutz • Berkshire Hathaway First
$750,000
$750,000
For more information regarding the value of a property, please contact us for a free consultation.
4 Beds
5 Baths
5,125 SqFt
SOLD DATE : 09/30/2022
Key Details
Sold Price $750,000
Property Type Single Family Home
Sub Type Single House
Listing Status Sold
Purchase Type For Sale
Square Footage 5,125 sqft
Price per Sqft $146
Subdivision Clarion Woods 3
MLS Listing ID 224692
Sold Date 09/30/22
Style One and Half Story
Bedrooms 4
Full Baths 3
Half Baths 2
HOA Fees $420
Abv Grd Liv Area 3,725
Originating Board sunflower
Year Built 1999
Annual Tax Amount $10,650
Lot Size 1.033 Acres
Acres 45000.0
Lot Dimensions 300x150 approx
Property Sub-Type Single House
Property Description
Custom built home with fantastic views over Topeka. Come enjoy the sunrises from the salt water pool with electric cover or from the private hot tub. Located on 3 lots in Clarion Woods with lots of privacy. Spacious rooms, lots of light, high ceilings custom moldings and iron work. Hardwood floors built in speakers and zone HVAC. Chefs kitchen with SS appliances gas cook top and 2 sinks. Living room with 18 ft ceiling and stone FP. Master suite with his and hers walk in closet. Plus WI shower. Office with large gun safe. Oversized laundry room with storage and room for extra freezer. Four car garage and BSMT with tons of storage.
Location
State KS
County Snco Tract 55 (wr)
Direction 37th and Belle. South to Clarion Park Dr. Then up the hill to the address.
Rooms
Basement Concrete, Full, Finished, Daylight/Lookout Windows
Interior
Interior Features Carpet, Hardwood, Ceramic Tile, Sheetrock, 9' Ceiling, Cathedral Ceiling(s)
Heating More than One
Cooling Forced Air Electric, More Than One
Fireplaces Type One, Gas, Gas Starter, Living Room
Fireplace Yes
Appliance Gas Cooktop, Griddle, Range Hood, Oven, Wall Oven, Microwave, Dishwasher, Refrigerator, Disposal, Trash Compactor, Burglar Alarm, Fire Alarm, Wet Bar, Bar Fridge, Auto Garage Opener(s), Garage Opener Control(s), Sump Pump, Cable TV Available
Laundry Main Level, Separate Room
Exterior
Exterior Feature Patio, Thermal Pane Windows, Inground Sprinkler, In Ground Pool
Parking Features Attached
Garage Spaces 4.0
Roof Type Architectural Style
Building
Lot Description Corner Lot, Cul-De-Sac, Paved Road, Sidewalk
Faces 37th and Belle. South to Clarion Park Dr. Then up the hill to the address.
Sewer City Water, City Sewer System
Architectural Style One and Half Story
Structure Type EIFS
Schools
Elementary Schools Jay Shideler Elementary School/Usd 437
Middle Schools Washburn Rural Middle School/Usd 437
High Schools Washburn Rural High School/Usd 437
Others
HOA Fee Include Common Area Maintenance, Other
Tax ID 1452101004004000
Read Less Info
Want to know what your home might be worth? Contact us for a FREE valuation!

Our team is ready to help you sell your home for the highest possible price ASAP
"My job is to find and attract mastery-based agents to the office, protect the culture, and make sure everyone is happy! "







