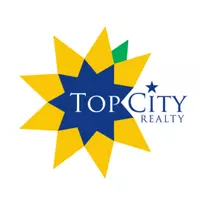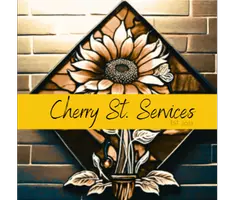Bought with Cathy Lutz • Berkshire Hathaway First
$475,000
$475,000
For more information regarding the value of a property, please contact us for a free consultation.
3 Beds
4 Baths
3,445 SqFt
SOLD DATE : 08/07/2020
Key Details
Sold Price $475,000
Property Type Single Family Home
Sub Type Single House
Listing Status Sold
Purchase Type For Sale
Square Footage 3,445 sqft
Price per Sqft $137
Subdivision Ritchey Sud
MLS Listing ID 213898
Sold Date 08/07/20
Style Ranch
Bedrooms 3
Full Baths 3
Half Baths 1
HOA Fees $5
Abv Grd Liv Area 2,206
Originating Board sunflower
Year Built 2002
Annual Tax Amount $6,348
Lot Dimensions 3.64 AC M/L
Property Sub-Type Single House
Property Description
Meticulously maintained & beautiful 3 BR 3.5 BA home sitting on nearly 3.5 acres +/- Attached garage & walk-out bsmt. Large shop. Screened in porch overlooking a gorgeous view of a large pond & countryside. Too many amenities to list but a few of them include gorgeous hardwoods and cabinetry, solid surface countertops, main floor laundry, gas FP, master BR/BA with walk-in closet & entry to the screened in porch, large rec room in bsmt w/custom built bar & safe room. Sold before print.
Location
State KS
County Snco Tract 55 (wr)
Direction Auburn Rd to 45th & go west to Deer Trail St. Turn left, proprty on right.
Rooms
Basement Concrete, Full, Partially Finished
Interior
Interior Features Carpet, Hardwood, Ceramic Tile
Heating Forced Air Gas, Propane
Cooling Forced Air Electric
Fireplaces Type One, Gas, Family Room
Fireplace Yes
Appliance Electric Range, Microwave, Burglar Alarm, Central Vacuum, Auto Garage Opener(s), Garage Opener Control(s), Satellite Dish
Laundry Main Level
Exterior
Exterior Feature Deck, Porch-Covered, Outbuildings
Parking Features Attached
Garage Spaces 3.0
Roof Type Composition
Building
Lot Description Pond/Creek, Paved Road
Faces Auburn Rd to 45th & go west to Deer Trail St. Turn left, proprty on right.
Sewer Rural Water, Septic Tank
Architectural Style Ranch
Structure Type Vinyl Siding
Schools
Elementary Schools Auburn Elementary School/Usd 437
Middle Schools Washburn Rural Middle School/Usd 437
High Schools Washburn Rural High School/Usd 437
Others
Tax ID 1582700001003140
Read Less Info
Want to know what your home might be worth? Contact us for a FREE valuation!

Our team is ready to help you sell your home for the highest possible price ASAP
"My job is to find and attract mastery-based agents to the office, protect the culture, and make sure everyone is happy! "







