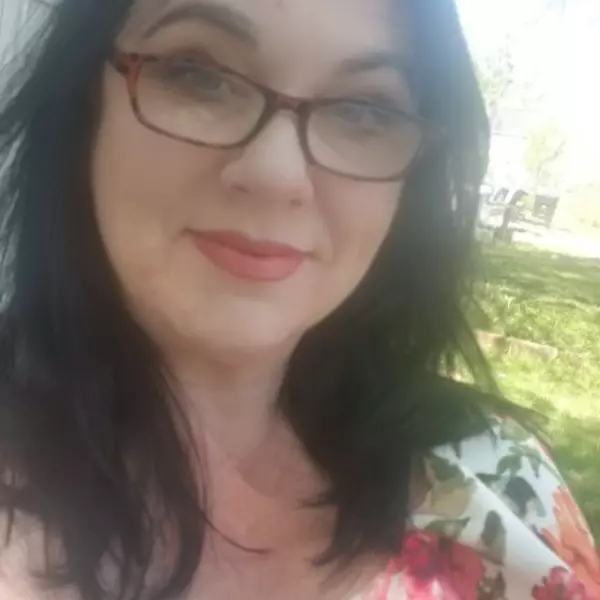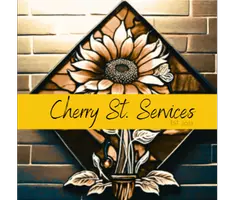Bought with Sherrill Shepard • Better Homes & Gardens
$265,000
$265,000
For more information regarding the value of a property, please contact us for a free consultation.
2 Beds
3 Baths
2,129 SqFt
SOLD DATE : 10/17/2022
Key Details
Sold Price $265,000
Property Type Single Family Home
Sub Type Single House
Listing Status Sold
Purchase Type For Sale
Square Footage 2,129 sqft
Price per Sqft $124
Subdivision Knollwood
MLS Listing ID 225849
Sold Date 10/17/22
Style Split Level
Bedrooms 2
Full Baths 2
Half Baths 1
Abv Grd Liv Area 1,429
Originating Board sunflower
Year Built 1955
Annual Tax Amount $3,531
Lot Size 0.280 Acres
Acres 0.28
Lot Dimensions 95 x 130
Property Sub-Type Single House
Property Description
This home is a rare find; truly one of a kind! Mid-century modern with the most unique architectural design. The current owner is a talented interior designer and the home really shows it! The open and bright floor plan has floor to ceiling windows that walks-out to the backyard oasis. It's the ultimate entertainers dream. There's a large deck for laying out, another deck with a pergola, and it's all fully fenced-in so it's super private. The pool is concrete (no liner) that goes down to 9 feet deep and has a diving board. The kitchen has granite countertops, high-end appliances (gas stove), a custom backsplash, and a large eat-in kitchen island (quartz countertop). Primary bedroom is also decked to the nines; Fully equipped with it's own office space, walk-in closet (also an additional closet for extra storage), a large private deck that leads around and down to the backyard, AND a fully updated en-suite bathroom with it's own laundry. And let me tell you about this bathroom; it's a perfect 10! Quartz countertops, a vanity equipped with electric outlets in the drawers, custom built walk-in shower with floor to ceiling tile, and tons of cabinets/storage. Need I mention the remote motorized cellular shades? The basement has a large family room, the 2nd bedroom with it's own 3/4 bath (no bathtub), and a large storage room with washer/dryer hookups.
Location
State KS
County Snco Tract 51b (ths)
Direction Northbound on Burlingame RD, west on 28th street, property is just up the road on the west corner of Mulvane and 28th street.
Rooms
Basement Concrete, Full, Partially Finished
Interior
Interior Features Hardwood, Ceramic Tile, Sheetrock, Vaulted Ceiling
Heating Forced Air Gas
Cooling Forced Air Electric
Fireplaces Type One, Living Room, Electric
Fireplace Yes
Appliance Gas Range, Microwave, Dishwasher, Refrigerator, Disposal, Fire Alarm, Auto Garage Opener(s), Garage Opener Control(s), Cable TV Available
Laundry Upper Level, Separate Room
Exterior
Exterior Feature Patio-Covered, Deck, Storm Windows, Fence-Wood, Fence Privacy, In Ground Pool, Storage Shed
Parking Features Attached, Extra Parking
Garage Spaces 2.0
Roof Type Composition
Building
Lot Description Corner Lot, Paved Road
Faces Northbound on Burlingame RD, west on 28th street, property is just up the road on the west corner of Mulvane and 28th street.
Sewer City Water, City Sewer System
Architectural Style Split Level
Structure Type Frame
Schools
Elementary Schools Other Schools
Middle Schools Jardine Middle School/Usd 501
High Schools Topeka High School/Usd 501
Others
Tax ID R47994
Read Less Info
Want to know what your home might be worth? Contact us for a FREE valuation!

Our team is ready to help you sell your home for the highest possible price ASAP
"My job is to find and attract mastery-based agents to the office, protect the culture, and make sure everyone is happy! "







