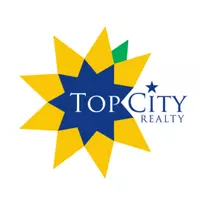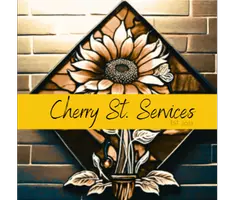Bought with Carla Sloop • Liberty Real Estate LLC
$199,900
$199,900
For more information regarding the value of a property, please contact us for a free consultation.
3 Beds
1 Bath
1,572 SqFt
SOLD DATE : 10/04/2022
Key Details
Sold Price $199,900
Property Type Single Family Home
Sub Type Single House
Listing Status Sold
Purchase Type For Sale
Square Footage 1,572 sqft
Price per Sqft $127
Subdivision Osage County
MLS Listing ID 224472
Sold Date 10/04/22
Style Ranch
Bedrooms 3
Full Baths 1
Abv Grd Liv Area 1,572
Originating Board sunflower
Year Built 1968
Annual Tax Amount $2,574
Lot Size 3.000 Acres
Acres 3.0
Property Sub-Type Single House
Property Description
Solid ranch on 3 acres+/- with 40+ trees of all kinds nestled on the edge of town. 3 bedroom, 1 full bath, single attached garage, formal dining room, formal living room, family room with woodburning fireplace. Home offers an open concept even for its age. All kitchen appliances included. Basement offers potential for more living space. Foundation work has been professionally completed with I beams installed every 6' along perimeter walls. 63 x 24 Morton outbuilding with dual lean to on east and west side. 20 x 14 poultry house. 20 x 10 tool shed. Have you been thinking about a hobby farm?! Here's your opportunity. SELLER IS MOTIVATED, MAKE AN OFFER!!!
Location
State KS
County Osage County
Direction From Hwy 75, Melvern Lake exit, go east 3 miles to the town of Melvern, north on Summit Street to property on the west side.
Rooms
Basement Concrete, Unfinished
Interior
Interior Features Carpet, Laminate
Heating Hydronic Baseboard
Cooling Forced Air Electric
Fireplaces Type One, Family Room
Fireplace Yes
Appliance Electric Range, Range Hood, Dishwasher, Refrigerator, Auto Garage Opener(s), Garage Opener Control(s), Sump Pump
Laundry Main Level, Closet
Exterior
Exterior Feature Storm Doors, Thermal Pane Windows, Storage Shed, Outbuildings
Parking Features Attached, Detached, Extra Parking
Garage Spaces 4.0
Roof Type Composition, Architectural Style, Metal
Building
Lot Description Corner Lot, Paved Road
Faces From Hwy 75, Melvern Lake exit, go east 3 miles to the town of Melvern, north on Summit Street to property on the west side.
Sewer City Water, City Sewer System
Architectural Style Ranch
Structure Type Frame, Other
Schools
Elementary Schools Marais Des Cygnes Elementary School/Usd 456
Middle Schools Marais Des Cygnes Middle School/Usd 456
High Schools Marais Des Cygnes High School/Usd 456
Others
Tax ID 70-222-04-0-40-01-007.00
Read Less Info
Want to know what your home might be worth? Contact us for a FREE valuation!

Our team is ready to help you sell your home for the highest possible price ASAP
"My job is to find and attract mastery-based agents to the office, protect the culture, and make sure everyone is happy! "







