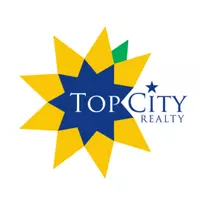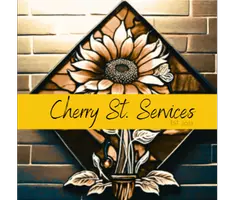Bought with CharlesR Maggard II • Griffin Real Estate & Auction Service
$435,000
$435,000
For more information regarding the value of a property, please contact us for a free consultation.
3 Beds
3 Baths
3,420 SqFt
SOLD DATE : 07/28/2021
Key Details
Sold Price $435,000
Property Type Single Family Home
Sub Type Single House
Listing Status Sold
Purchase Type For Sale
Square Footage 3,420 sqft
Price per Sqft $127
Subdivision Morrison Ct
MLS Listing ID 218783
Sold Date 07/28/21
Style Ranch
Bedrooms 3
Full Baths 3
Abv Grd Liv Area 1,720
Year Built 1974
Annual Tax Amount $4,049
Lot Dimensions 426,888 SF
Property Sub-Type Single House
Source sunflower
Property Description
Your Dream Home! Newly Remodeled Walk-Out Ranch with a Country Oasis Setting on 9.8 Acres and on a Paved Road. Hardwood Floors throughout the main level with a Beautiful Kitchen complete with Custom Woods Cabinets and Granite Countertops. Newly tiled Bathrooms and Showers. Stunning Sun Room looking out on your Private Spring Fed 3 Acre Pond. Property is adjacent to the Council Grove Country Club and just a 4 min drive to the lake. Truly breathtaking! Listing Agent is related to Seller.
Location
State KS
County Morris County
Direction From Downtown Council Grove head West on Main Street. Turn Right on N. Washington St. Just after the hospital the road will curve to the left and the road turns into T Ave. 933 T Ave will be on the south side of the road.
Rooms
Basement Concrete, Partially Finished, Walkout, Daylight/Lookout Windows
Interior
Interior Features Hardwood, Ceramic Tile, Brick, Sheetrock, Cathedral Ceiling(s)
Heating Forced Air Gas
Cooling Forced Air Electric
Fireplaces Type Two, Living Room, Basement
Fireplace Yes
Appliance Gas Cooktop, Double Oven, Microwave, Dishwasher, Refrigerator, Disposal, Auto Garage Opener(s), Garage Opener Control(s)
Laundry Main Level
Exterior
Exterior Feature Patio-Covered, Deck, Porch-Enclosed, Fence Partial, Dock
Parking Features Attached
Garage Spaces 2.0
Roof Type Architectural Style
Building
Lot Description Pond/Creek, Paved Road, Adjacent to Golf Course
Faces From Downtown Council Grove head West on Main Street. Turn Right on N. Washington St. Just after the hospital the road will curve to the left and the road turns into T Ave. 933 T Ave will be on the south side of the road.
Sewer City Water, Septic Tank
Architectural Style Ranch
Structure Type Brick
Schools
Elementary Schools Council Grove Elementary School/Usd 417
Middle Schools Council Grove Middle School/Usd 417
High Schools Council Grove High School/Usd 417
Others
Tax ID 0641251501003006020
Read Less Info
Want to know what your home might be worth? Contact us for a FREE valuation!

Our team is ready to help you sell your home for the highest possible price ASAP
"My job is to find and attract mastery-based agents to the office, protect the culture, and make sure everyone is happy! "







