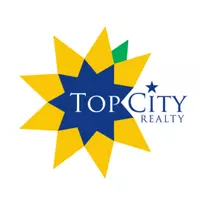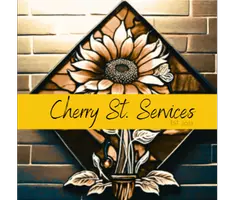Bought with Barb Banman • RE/MAX Destiny Real Estate
$219,500
$219,500
For more information regarding the value of a property, please contact us for a free consultation.
3 Beds
3 Baths
2,628 SqFt
SOLD DATE : 06/30/2020
Key Details
Sold Price $219,500
Property Type Single Family Home
Sub Type Single Hs/Cluster w/Maint
Listing Status Sold
Purchase Type For Sale
Square Footage 2,628 sqft
Price per Sqft $83
Subdivision Tallgrass Sub
MLS Listing ID 213057
Sold Date 06/30/20
Style Ranch
Bedrooms 3
Full Baths 3
HOA Fees $150
Abv Grd Liv Area 1,528
Year Built 1998
Annual Tax Amount $3,794
Lot Dimensions irr
Property Sub-Type Single Hs/Cluster w/Maint
Source sunflower
Property Description
One owner ranch in maintenance provided Tallgrass; Nice eat-in-kit w/maple cabinets & formal din rm; lg liv rm w/fplc; huge bsmt fam/rec rm w/new carpet, pad, & paint ; Mstr Ba w/jet tub & w/in shower. 1st flr ldry; Handicap features; Pella windows; New roof; 18x10 covered deck, professionally landscaped. Great area & location !!!
Location
State KS
County Snco Tract 55 (wr)
Direction 29th & Urish-West to Tallgrass entrance-left on Blue Stem Dr to address
Rooms
Basement Concrete, Full, Partially Finished
Interior
Interior Features Carpet, Sheetrock, 8' Ceiling, 9' Ceiling, Vaulted Ceiling, Handicap Features
Heating Forced Air Gas
Cooling Forced Air Electric
Fireplaces Type One, Gas, Gas Starter, Living Room
Fireplace Yes
Appliance Electric Range, Microwave, Dishwasher, Refrigerator, Disposal, Auto Garage Opener(s), Garage Opener Control(s), Sump Pump, Whirlpool Tub, Cable TV Available
Laundry Main Level, Separate Room
Exterior
Exterior Feature Deck-Covered, Porch-Covered, Thermal Pane Windows
Parking Features Attached
Garage Spaces 2.0
Roof Type Architectural Style
Building
Lot Description Paved Road
Faces 29th & Urish-West to Tallgrass entrance-left on Blue Stem Dr to address
Sewer City Water, City Sewer System
Architectural Style Ranch
Schools
Elementary Schools Indian Hills Elementary School/Usd 437
Middle Schools Washburn Rural Middle School/Usd 437
High Schools Washburn Rural High School/Usd 437
Others
HOA Fee Include Trash, Lawn Care, Snow Removal, Parking, Exterior Paint, Pool, Walking Trails, Clubhouse
Tax ID 1430704001001220
Read Less Info
Want to know what your home might be worth? Contact us for a FREE valuation!

Our team is ready to help you sell your home for the highest possible price ASAP
"My job is to find and attract mastery-based agents to the office, protect the culture, and make sure everyone is happy! "







