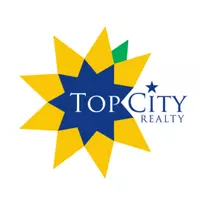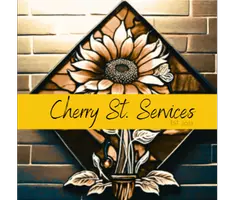Bought with Sandra Haines • KW One Legacy Partners, LLC
$319,775
$319,775
For more information regarding the value of a property, please contact us for a free consultation.
5 Beds
4 Baths
4,180 SqFt
SOLD DATE : 06/02/2020
Key Details
Sold Price $319,775
Property Type Single Family Home
Sub Type Single House
Listing Status Sold
Purchase Type For Sale
Square Footage 4,180 sqft
Price per Sqft $76
Subdivision Sherwood Estates 12
MLS Listing ID 212443
Sold Date 06/02/20
Style Ranch
Bedrooms 5
Full Baths 3
Half Baths 1
Abv Grd Liv Area 2,162
Originating Board sunflower
Year Built 1984
Annual Tax Amount $3,881
Lot Dimensions .62
Property Sub-Type Single House
Property Description
Attention to detail & taste define this Grand home at the top of Lake Sherwood Cul-de-sac! Quartz counters in kitchen & 2 baths, Marble in the masterbath with an onyx shower. High end Kitchen has cottage stone floors & backslash. Farmhouse wood floors w/ matte finish for high traffic and easy cleaning! New carpet in basement. Updated white PVC trim! Modern light fixtures, plenty of storage & Lg yard space, New Exterior paint and new 30yr roof coming! Popular SW neighborhood! Seller is licensed realtor.
Location
State KS
County Snco Tract 55 (wr)
Direction going south on indian hills turn left on Falcon and then left again on Kings forest rd, turn right on first cul de sac. house at top of the hill.
Rooms
Basement Concrete, Finished, Walkout, Daylight/Lookout Windows
Interior
Interior Features Carpet, Hardwood, Brick, Vaulted Ceiling
Heating Forced Air Electric, Heat Pump
Cooling Forced Air Electric
Fireplaces Type Two, Wood Burning, Recreation Room, Great Room
Fireplace Yes
Appliance Electric Range, Microwave, Dishwasher, Refrigerator, Auto Garage Opener(s), Garage Opener Control(s), Water Softener Rented
Laundry Main Level
Exterior
Exterior Feature Patio-Covered, Deck, Thermal Pane Windows
Parking Features Attached
Garage Spaces 2.0
Roof Type Architectural Style
Building
Lot Description Cul-De-Sac
Faces going south on indian hills turn left on Falcon and then left again on Kings forest rd, turn right on first cul de sac. house at top of the hill.
Sewer City Water
Architectural Style Ranch
Schools
Elementary Schools Jay Shideler Elementary School/Usd 437
Middle Schools Washburn Rural Middle School/Usd 437
High Schools Washburn Rural High School/Usd 437
Others
Tax ID 1441902002013000
Read Less Info
Want to know what your home might be worth? Contact us for a FREE valuation!

Our team is ready to help you sell your home for the highest possible price ASAP
"My job is to find and attract mastery-based agents to the office, protect the culture, and make sure everyone is happy! "







