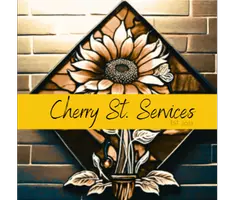Bought with Janelle Moses • Coldwell Banker American Home
$258,900
$258,900
For more information regarding the value of a property, please contact us for a free consultation.
3 Beds
3 Baths
2,423 SqFt
SOLD DATE : 04/08/2020
Key Details
Sold Price $258,900
Property Type Single Family Home
Sub Type Single House
Listing Status Sold
Purchase Type For Sale
Square Footage 2,423 sqft
Price per Sqft $106
Subdivision South Branch
MLS Listing ID 211953
Sold Date 04/08/20
Style Ranch
Bedrooms 3
Full Baths 3
Abv Grd Liv Area 1,581
Originating Board sunflower
Year Built 2010
Annual Tax Amount $4,669
Lot Dimensions 63x135
Property Sub-Type Single House
Property Description
Nicely appointed 10 year old SW ranch on quiet cul-de-sac with $14,600 of new construction upgrades. Features popular open floor plan with 3 BR, 3 BA, large great room, nice kitchen with custom cabinets, formal dining room, main floor master bedroom with walk-in closet, main floor bedroom 2, main floor utility room, hardwood floors, bsmt bedroom 3, large bsmt rec room, rear covered patio, fenced backyard, storage shed, zero entry from garage to house. Much to like at this price and great neighborhood area.
Location
State KS
County Snco Tract 55 (wr)
Direction from SW 41st and Wanamaker Road go west to Lincolnshire Road, north to 38th Court, west to address on left
Rooms
Basement Concrete, Full, Partially Finished
Interior
Interior Features Carpet, Hardwood, Ceramic Tile, Sheetrock, 9' Ceiling, Coffered Ceiling(s)
Heating Forced Air Gas, 90 + Efficiency
Cooling Forced Air Electric
Fireplaces Type One, Gas, Great Room
Fireplace Yes
Appliance Electric Range, Range Hood, Dishwasher, Refrigerator, Disposal, Auto Garage Opener(s), Garage Opener Control(s), Whirlpool Tub, Cable TV Available
Laundry Main Level, Separate Room
Exterior
Exterior Feature Patio-Covered, Thermal Pane Windows, Inground Sprinkler, Fence, Storage Shed
Parking Features Attached
Garage Spaces 2.0
Roof Type Composition, Architectural Style
Building
Lot Description Cul-De-Sac, Paved Road, Wooded, Sidewalk
Faces from SW 41st and Wanamaker Road go west to Lincolnshire Road, north to 38th Court, west to address on left
Sewer City Water, City Sewer System
Architectural Style Ranch
Schools
Elementary Schools Jay Shideler Elementary School/Usd 437
Middle Schools Washburn Rural Middle School/Usd 437
High Schools Washburn Rural High School/Usd 437
Others
Tax ID 1442001014026000
Read Less Info
Want to know what your home might be worth? Contact us for a FREE valuation!

Our team is ready to help you sell your home for the highest possible price ASAP
"My job is to find and attract mastery-based agents to the office, protect the culture, and make sure everyone is happy! "







