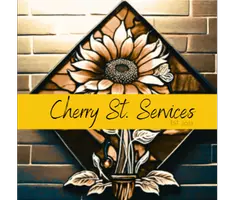4 Beds
2 Baths
1,570 SqFt
4 Beds
2 Baths
1,570 SqFt
Key Details
Property Type Single Family Home
Sub Type Single House
Listing Status Active
Purchase Type For Sale
Square Footage 1,570 sqft
Price per Sqft $168
Subdivision Shawnee Meadows
MLS Listing ID 238698
Style Ranch
Bedrooms 4
Full Baths 2
Abv Grd Liv Area 1,570
Originating Board sunflower
Year Built 1972
Annual Tax Amount $3,797
Lot Dimensions 100 x 138
Property Sub-Type Single House
Property Description
Location
State KS
County Shawnee County
Direction SE 29th to SE Starlite Dr then South to address on East side of the road
Rooms
Basement Concrete, Full, Partially Finished
Interior
Interior Features Carpet
Cooling Central Air
Flooring Vinyl
Fireplace No
Laundry In Basement
Exterior
Parking Features Attached
Garage Spaces 2.0
Fence Chain Link
Roof Type Composition,Architectural Style
Building
Faces SE 29th to SE Starlite Dr then South to address on East side of the road
Sewer Rural Water, Public Sewer
Architectural Style Ranch
Schools
Elementary Schools Tecumseh South Elementary School/Usd 450
Middle Schools Shawnee Heights Middle School/Usd 450
High Schools Shawnee Heights High School/Usd 450
Others
Tax ID R41687
"My job is to find and attract mastery-based agents to the office, protect the culture, and make sure everyone is happy! "







