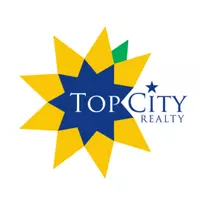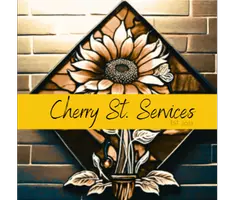3 Beds
3 Baths
2,607 SqFt
3 Beds
3 Baths
2,607 SqFt
Key Details
Property Type Single Family Home
Sub Type Single House
Listing Status Active
Purchase Type For Sale
Square Footage 2,607 sqft
Price per Sqft $201
Subdivision Not Subdivided
MLS Listing ID 238683
Style One and Half Story
Bedrooms 3
Full Baths 2
Half Baths 1
Abv Grd Liv Area 2,607
Originating Board sunflower
Year Built 2000
Annual Tax Amount $6,489
Property Sub-Type Single House
Property Description
Location
State KS
County Shawnee County
Direction 93rd & Topeka Blvd, East on 93rd to Berryton Rd, South 1 mile to 101st St, then East to home.
Rooms
Basement Concrete, Crawl Space
Interior
Interior Features Hardwood, Ceramic Tile, 10'+ Ceiling, Vaulted Ceiling
Heating Forced Air Electric, Heat Pump, Geothermal
Cooling Forced Air Electric, 14 =/+ Seer
Fireplaces Type One, Wood Burning, Great Room
Fireplace Yes
Appliance Electric Cooktop, Wall Oven, Dishwasher, Refrigerator, Burglar Alarm, Fire Alarm, Auto Garage Opener(s), Garage Opener Control(s), Water Softener Owned, Humidifier, Whirlpool Tub
Laundry Main Level, Separate Room
Exterior
Exterior Feature Deck, Porch Screened, Storm Doors, Thermal Pane Windows
Parking Features Attached, Extra Parking
Garage Spaces 2.0
Roof Type Architectural Style
Building
Lot Description Wooded
Faces 93rd & Topeka Blvd, East on 93rd to Berryton Rd, South 1 mile to 101st St, then East to home.
Sewer Rural Water, Septic Tank
Architectural Style One and Half Story
Structure Type Frame
Schools
Elementary Schools Berryton Elementary School/Usd 450
Middle Schools Shawnee Heights Middle School/Usd 450
High Schools Shawnee Heights High School/Usd 450
Others
Tax ID R73386
"My job is to find and attract mastery-based agents to the office, protect the culture, and make sure everyone is happy! "







