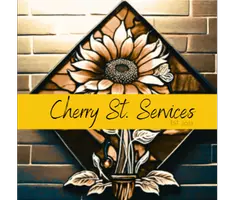2 Beds
1 Bath
1,131 SqFt
2 Beds
1 Bath
1,131 SqFt
OPEN HOUSE
Sat Apr 12, 1:00pm - 2:00pm
Key Details
Property Type Condo
Sub Type Condominium
Listing Status Active
Purchase Type For Sale
Square Footage 1,131 sqft
Price per Sqft $88
Subdivision Foxcroft
MLS Listing ID 238607
Style Other
Bedrooms 2
Full Baths 1
HOA Fees $275
Abv Grd Liv Area 1,131
Originating Board sunflower
Year Built 1984
Annual Tax Amount $1,465
Property Sub-Type Condominium
Property Description
Location
State KS
County Shawnee County
Direction From SW 29th and Arrowhead, go south two blocks to Foxcroft Circle S. Turn left (east). Take the first entry on the right (south side), go to back of building. It's the first door (southeast end of building).
Rooms
Basement Concrete
Interior
Interior Features Carpet, Sheetrock
Cooling Gas
Flooring Vinyl
Fireplace No
Appliance Electric Range, Microwave, Dishwasher, Disposal, Cable TV Available
Laundry Main Level, Separate Room
Exterior
Parking Features Carport, Extra Parking
Roof Type Composition
Building
Lot Description Sprinklers In Front, Sidewalk
Faces From SW 29th and Arrowhead, go south two blocks to Foxcroft Circle S. Turn left (east). Take the first entry on the right (south side), go to back of building. It's the first door (southeast end of building).
Sewer Public Sewer
Architectural Style Other
Schools
Elementary Schools Mcclure Elementary School/Usd 501
Middle Schools French Middle School/Usd 501
High Schools Topeka West High School/Usd 501
Others
HOA Fee Include Water,Trash,Lawn Care,Snow Removal,Insurance,Parking,Exterior Paint,Management,Roof Replace,Pool,Road Maintenance,Cable TV,Common Area Maintenance
Tax ID R59920
"My job is to find and attract mastery-based agents to the office, protect the culture, and make sure everyone is happy! "







